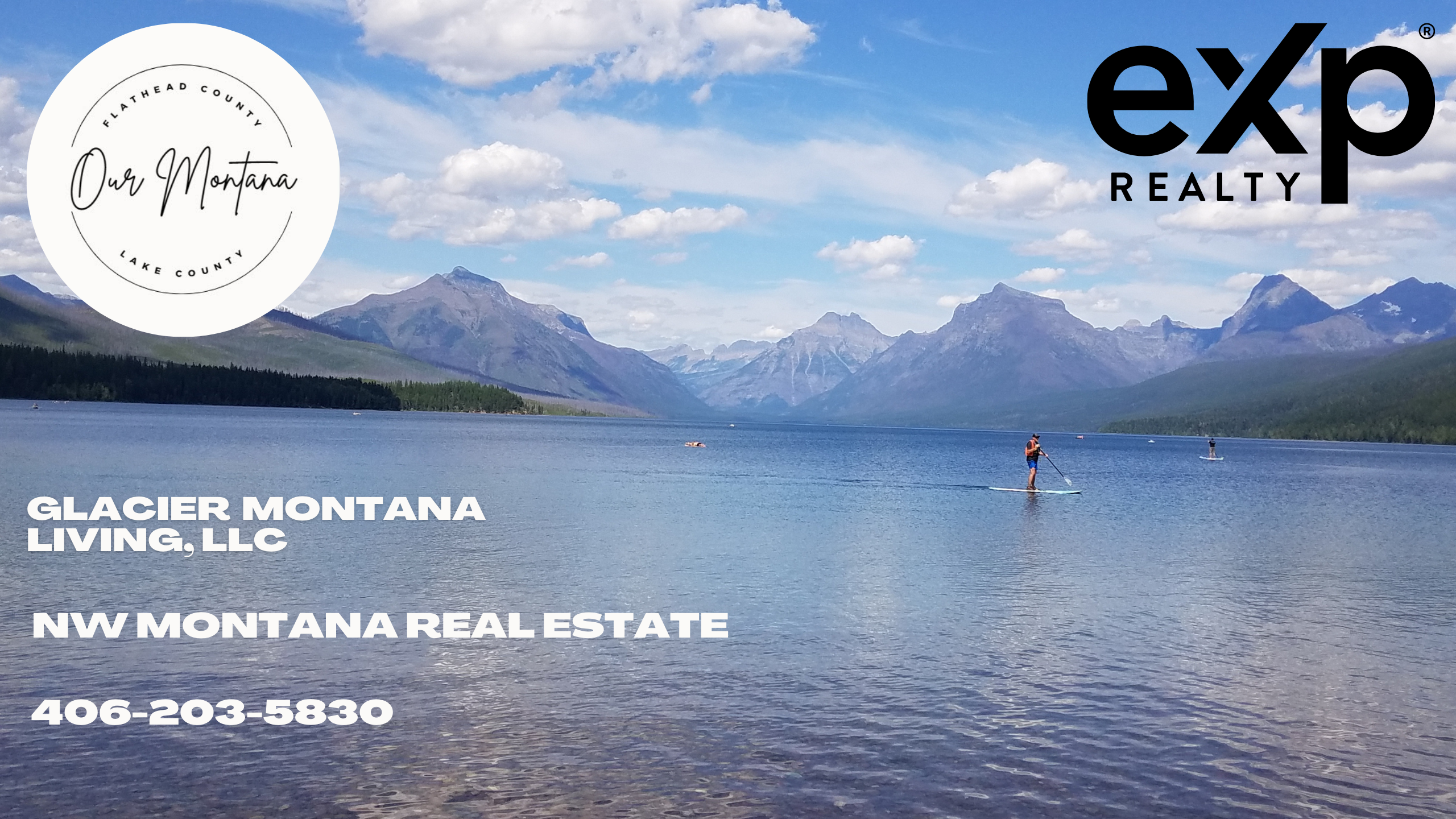1350 Summit Park RoadSwan Valley, MT 59826
Due to the health concerns created by Coronavirus we are offering personal 1-1 online video walkthough tours where possible.




EXCEPTIONAL SETTING IN THE HEART OF THE SCENIC & PRISTINE SWAN VALLEY, 20+ ACRES MATURE DIVERSE FOREST STAND, PROLIFIC BEAR GRASS GROUND COVER. BORDERS “ENDLESS” USFS LAND TO THE WEST, OVERLOOKS FOREST LAND TO THE EAST. END-OF-ROAD PRIVATE DRIVE, CONVENIENT ALL-SEASON ACCESS FROM HWY 83. NO VISIBLE NEIGHBORS. OUTDOOR LIVING SPACES – FLAGSTONE PATIO, WATER FEATURE, PERGOLA, FIRE PIT, LARGE DECK. IN-GROUND 30 GPM IRRIGATION SYSTEM. UNDERGROUND UTILITIES. MULTIPLE IDEAL BUILDING SITES FOR ADDITIONAL AMENITIES. FURNITURE-GRADE ANTIQUE DOUGLAS FIR MORTISE & TENON TIMBER FRAME CONSTRUCTION. EXTRA TALL VAULTED CEILINGS, OVER-SIZED WINDOWS & DOORS. THREE ENSUITE BEDROOMS, TWO GREAT ROOMS EACH WITH FIREPLACE. TWO ADDITIONAL BEDROOMS PART-FINISHED. REMARKABLE SCENERY FROM EVERY ROOM IN THE HOUSE. COPPER ACCENT ROOFING, RUSTIC ALDER TRIM DETAIL THROUGHOUT. GREAT MONTANA FAMILY-LEGACY PROPERTY.
| 2 weeks ago | Listing updated with changes from the MLS® | |
| 6 months ago | Price changed to $2,300,000 | |
| 11 months ago | Status changed to Active | |
| 2 years ago | Listing first seen on site |

Listing information is provided by Participants of the Montana Regional MLS. IDX information is provided exclusively for personal, non-commercial use, and may not be used for any purpose other than to identify prospective properties consumers may be interested in purchasing. Information is deemed reliable but not guaranteed. Copyright 2025, Montana Regional MLS.
Last checked: 2025-04-04 11:30 PM UTC

Did you know? You can invite friends and family to your search. They can join your search, rate and discuss listings with you.