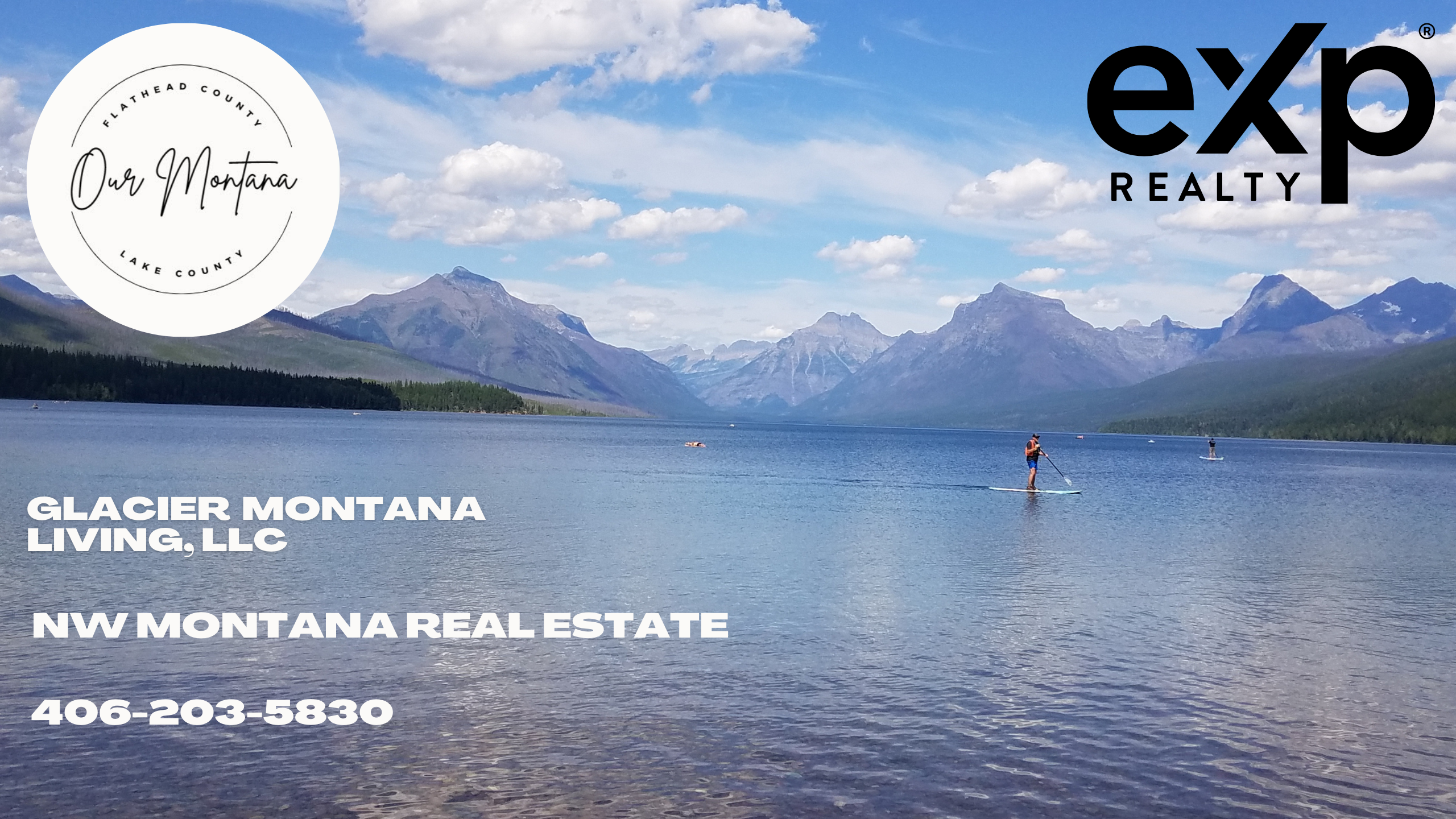1052 Foxtail DriveKalispell, MT 59901
Due to the health concerns created by Coronavirus we are offering personal 1-1 online video walkthough tours where possible.




Custom New build just under 3,200 Sqft. 4 Bedrooms, 4 bathrooms with a huge garage on 1.75 Acres. This home is being built for those who appreciate custom quality builds that you have to see, to appreciate. This builder treats his builds as if he is building it as his family's forever home. Extra time and money was spent to inlay the floor joists for appearance and to avoid stairs coming from the garage. Main level master and not one stair from the garage to get to it. The appliances are all top of the line, granite throughout, tiled master shower with large soaker tub, huge pantry, top of the line doors and windows, custom beam work and a covered deck that fits this property and its views perfectly. Room on the property to build a large shop if needed and the land around this home is fully developed. Immediate property to the west cannot ever be developed. Call Jake Berry 406-261-5095 or your real estate professional.
| 4 weeks ago | Listing updated with changes from the MLS® | |
| 3 months ago | Status changed to Active | |
| 12 months ago | Listing first seen on site |

Listing information is provided by Participants of the Montana Regional MLS. IDX information is provided exclusively for personal, non-commercial use, and may not be used for any purpose other than to identify prospective properties consumers may be interested in purchasing. Information is deemed reliable but not guaranteed. Copyright 2025, Montana Regional MLS.
Last checked: 2025-04-05 10:05 AM UTC

Did you know? You can invite friends and family to your search. They can join your search, rate and discuss listings with you.