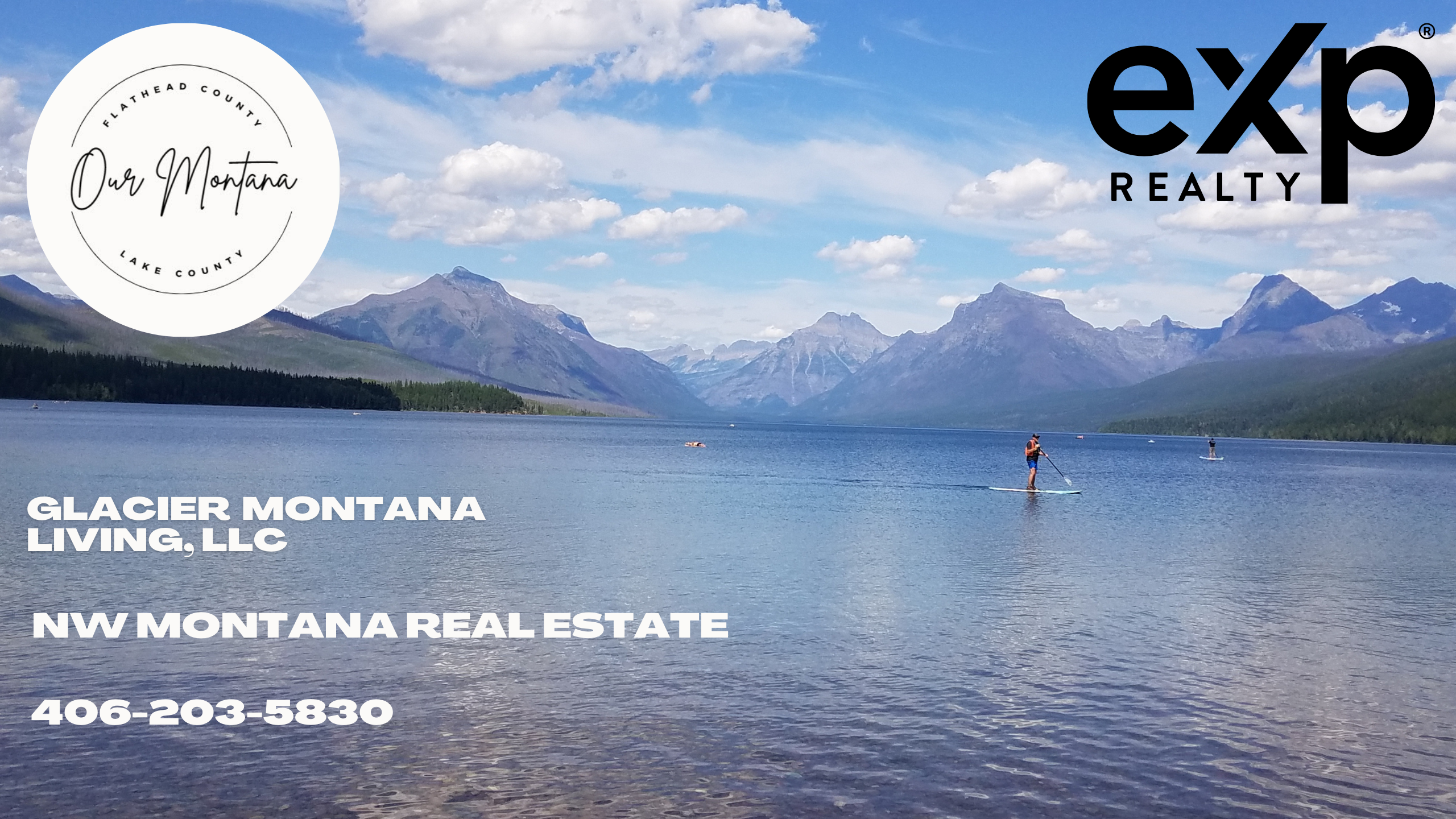198 Blaine Lakeshore DriveKalispell, MT 59901
Due to the health concerns created by Coronavirus we are offering personal 1-1 online video walkthough tours where possible.




Enjoy a front row waterfront setting on a private lake in Kalispell's desirable east valley. Featuring 149 feet of private Lake Blaine frontage and a dock, this newly completed custom residence combines timeless architecture with an open interior layout that is perfect for modern lifestyles. Located on an acre of land, the exceptional Hodgson & Hodgson built home features a total of 5340 sq ft over three levels of living. The main level, 2069 sq ft, features the primary bedroom suite which accesses the exterior wrap-around deck overlooking Lake Blaine. The accompanying bath boasts tile flooring, quartz counters with dual sinks, walk-in shower, with dual shower head, and deep soaking tub. There are two additional bedrooms on the main level with picture windows to maximize natural light and views. The kitchen is a cook's dream with professional 6-burner gas cooktop & convection oven, luxury 42" side by side refrigerator, fully integrated stainless dishwasher, soft close cabinetry, walk-in pantry, auto-touch faucet and more. The living area is simultaneously open and intimate, with a real stone floor-to-ceiling gas fireplace with remote and custom log mantle. The built-in cabinetry has room for a generous flat screen television, and the easy care hardwood flooring completes the ambiance. Also, direct access from 3 car heated garage thru laundry/foyer area. On the mid-level, you are able to easily relax and entertain in the theatre/recreation room as well as the spacious family room with kitchen, bar, and beverage refrigerator. From the dual sliding glass doors, take the party outside to the covered deck, where you can enjoy the perpetual lake views. There are 2 bedrooms on this level to provide accommodations for guests/family. The lower level (1131 sq ft) features an entertainment area, half bath with stackable washer/dryer, storage for lake toys, and convenient dressing area. In addition, the deck is plumbed for a hot tub, there is a path meandering to the lake with low maintenance landscaping, stamped concrete patio, two central air conditioners, and top-of-the-line materials and craftsmanship throughout offer a rare opportunity for a discerning buyer.
| 4 days ago | Listing updated with changes from the MLS® | |
| 5 months ago | Price changed to $3,395,000 | |
| a year ago | Listing first seen on site |

Listing information is provided by Participants of the Montana Regional MLS. IDX information is provided exclusively for personal, non-commercial use, and may not be used for any purpose other than to identify prospective properties consumers may be interested in purchasing. Information is deemed reliable but not guaranteed. Copyright 2025, Montana Regional MLS.
Last checked: 2025-06-07 02:41 AM UTC

Did you know? You can invite friends and family to your search. They can join your search, rate and discuss listings with you.