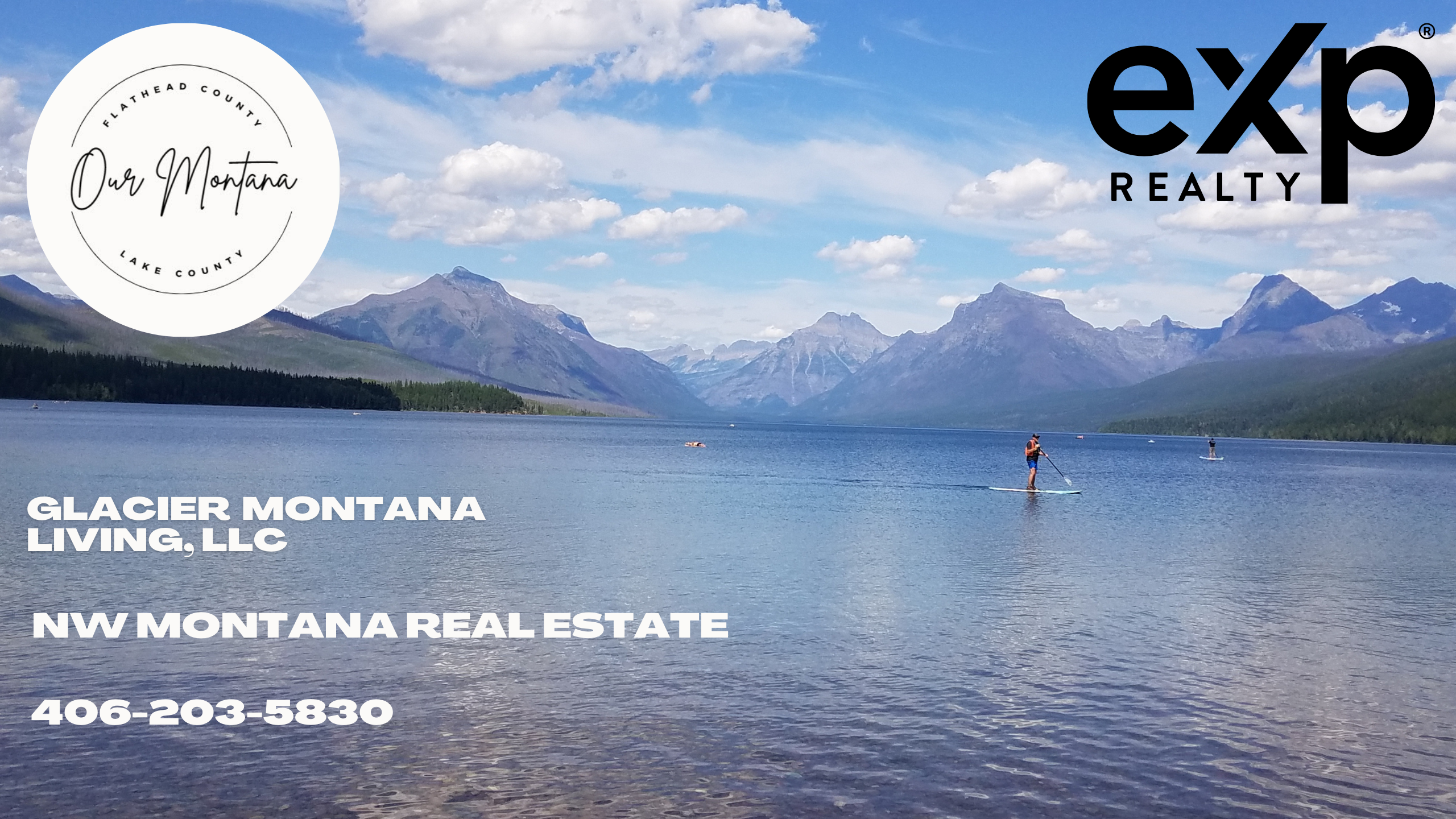100 Big Indian Gulch RoadMontana City, MT 59634
Due to the health concerns created by Coronavirus we are offering personal 1-1 online video walkthough tours where possible.




Nestled in the picturesque Boulder Mountain Range, this custom-built home is a testament to luxury living in the heart of Montana. With a unique style and location, this property goes beyond the ordinary, offering a lifestyle defined by exclusive amenities and breathtaking surroundings. Located at the end of the road near the top of the mountain, bordered by BLM and Forest Service land on three sides, you’ll enjoy your own private outdoor haven with thousands of acres to explore. Abundant wildlife of all kinds frequent the property and two resident herds of elk in the area. The builder built this well-appointed home, guest home, and shop for his family providing a perfect balance of luxury, efficiency, and detail, with a unique style of rustic Montana and modern finishes. Totaling 7700+/-sf, the home includes 4860+/-sf in the main living areas and a partially finished daylight basement with 2840+/-sf of additional space awaiting your custom design. The main level provides a well-appointed kitchen, dining room, living room with see-through fireplace, master suite, den, bathroom, laundry, mud room, and a large deck for entertaining. Granite countertops, solid coffee-stained oak floors, maple cabinets/built-ins, and straight grained fir trim provide a feeling of warmth and elegance throughout the home. The primary suite is a sanctuary of comfort, complete with his and her walk-in closets, oversized shower/spa room, jetted tub, and coffee bar. Enjoy the morning sunrise off the master suite’s private balcony overlooking the valley, with Elkhorn Mountain vistas in the distance. The second level provides a large seating/tv area overlooking the living room below, a bedroom with connected playroom and 3/4 bath, a full bath for guests, a second bedroom/office, craft room, and a 701sf bonus room. Finally, an oversized 3-car heated garage with heated outdoor concrete to melt the snow! Beyond the confines of the property the convenient location sets it apart. Just 15 minutes from the vibrant city of Helena, residents enjoy the convenience of urban amenities, the Helena airport, and for winter enthusiasts, the Great Divide Ski Area is 45 minutes away. The Lewis & Clark National Forest offers public access to thousands of acres for all season recreation. With skiing, snowmobiling, fishing, hiking, hunting, and ATV riding, adventure seekers will find more from this luxury home than just a residence; it provides a lifestyle enriched by nature, adventure, and convenience.
| 3 months ago | Listing updated with changes from the MLS® | |
| 12 months ago | Listing first seen on site |

Listing information is provided by Participants of the Montana Regional MLS. IDX information is provided exclusively for personal, non-commercial use, and may not be used for any purpose other than to identify prospective properties consumers may be interested in purchasing. Information is deemed reliable but not guaranteed. Copyright 2025, Montana Regional MLS.
Last checked: 2025-06-07 02:00 AM UTC

Did you know? You can invite friends and family to your search. They can join your search, rate and discuss listings with you.