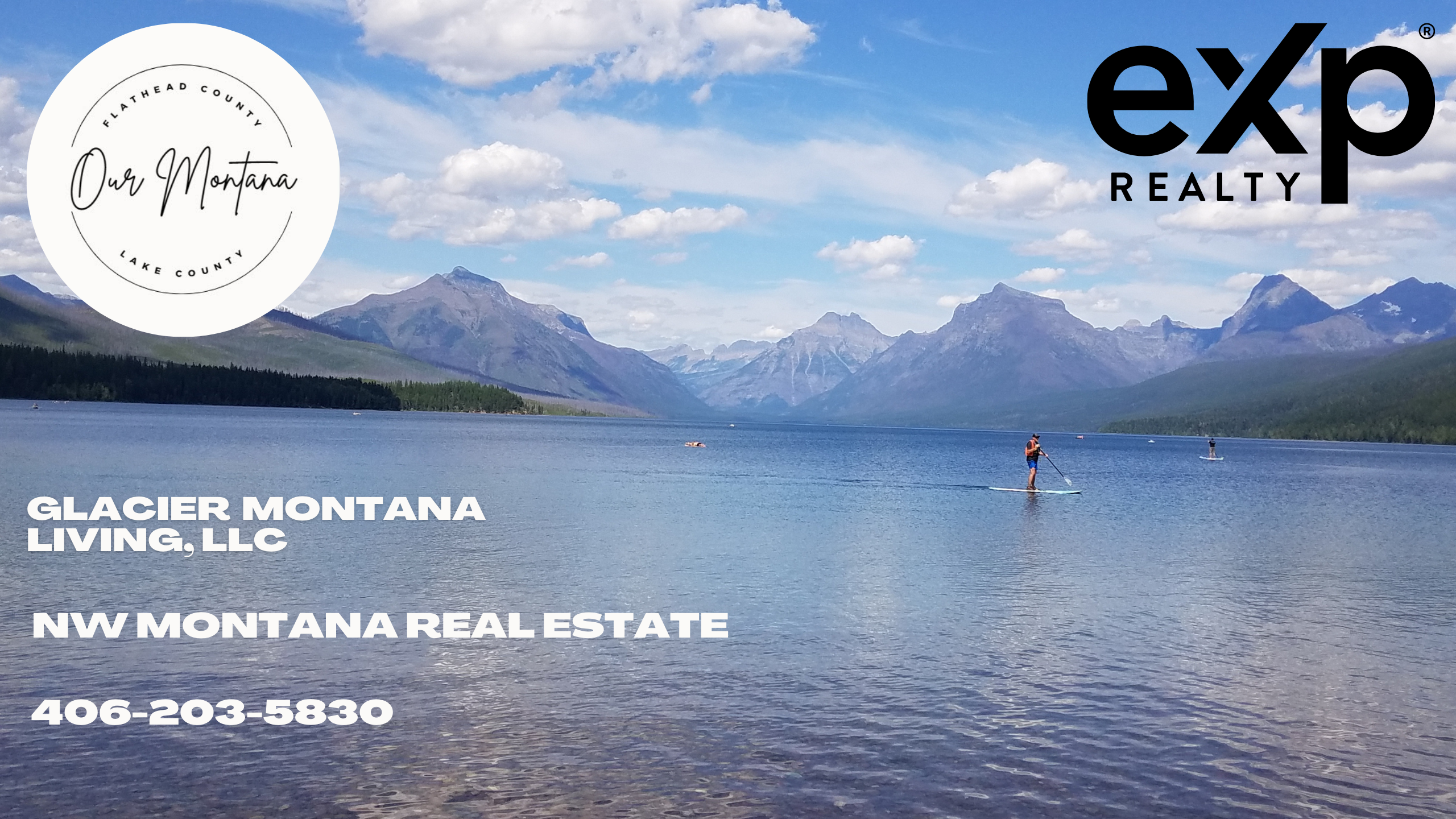1926 Whitefish AvenueWhitefish, MT 59937
Due to the health concerns created by Coronavirus we are offering personal 1-1 online video walkthough tours where possible.




Experience luxury living at 1926 Whitefish Ave, Whitefish, MT—an exquisite 3-bedroom, 2-bath townhouse with 2,300 sq ft of elegance, plus a 1,000 sq ft private 1bed, 1 bath guest suite. This stunning home blends top-tier design with breathtaking views of Eagle Lake and the Columbia Mountain Range. The open-concept living space features wood beams, a slate fireplace, and a chef’s kitchen with Bosch appliances, stone countertops, a large island, and a stylish backsplash. The primary suite and upstairs bedrooms offer serene mountain and lake views, while the versatile guest suite downstairs boasts private access, a kitchenette, a covered patio with hot tub hookups, and endless possibilities for guests, or a home office or flex space. Just minutes from downtown, the ski resort, and Glacier National Park, this exceptional property offers one of the best values per square foot in Whitefish. Motivated seller with creative financing options available! Contact Liz McGavin at (406) 212-3702, Kelly Laabs at (406) 890-5451, or your real estate professional.
| 2 weeks ago | Listing updated with changes from the MLS® | |
| 4 months ago | Price changed to $1,250,000 | |
| 9 months ago | Listing first seen on site |

Listing information is provided by Participants of the Montana Regional MLS. IDX information is provided exclusively for personal, non-commercial use, and may not be used for any purpose other than to identify prospective properties consumers may be interested in purchasing. Information is deemed reliable but not guaranteed. Copyright 2025, Montana Regional MLS.
Last checked: 2025-04-07 04:25 PM UTC

Did you know? You can invite friends and family to your search. They can join your search, rate and discuss listings with you.