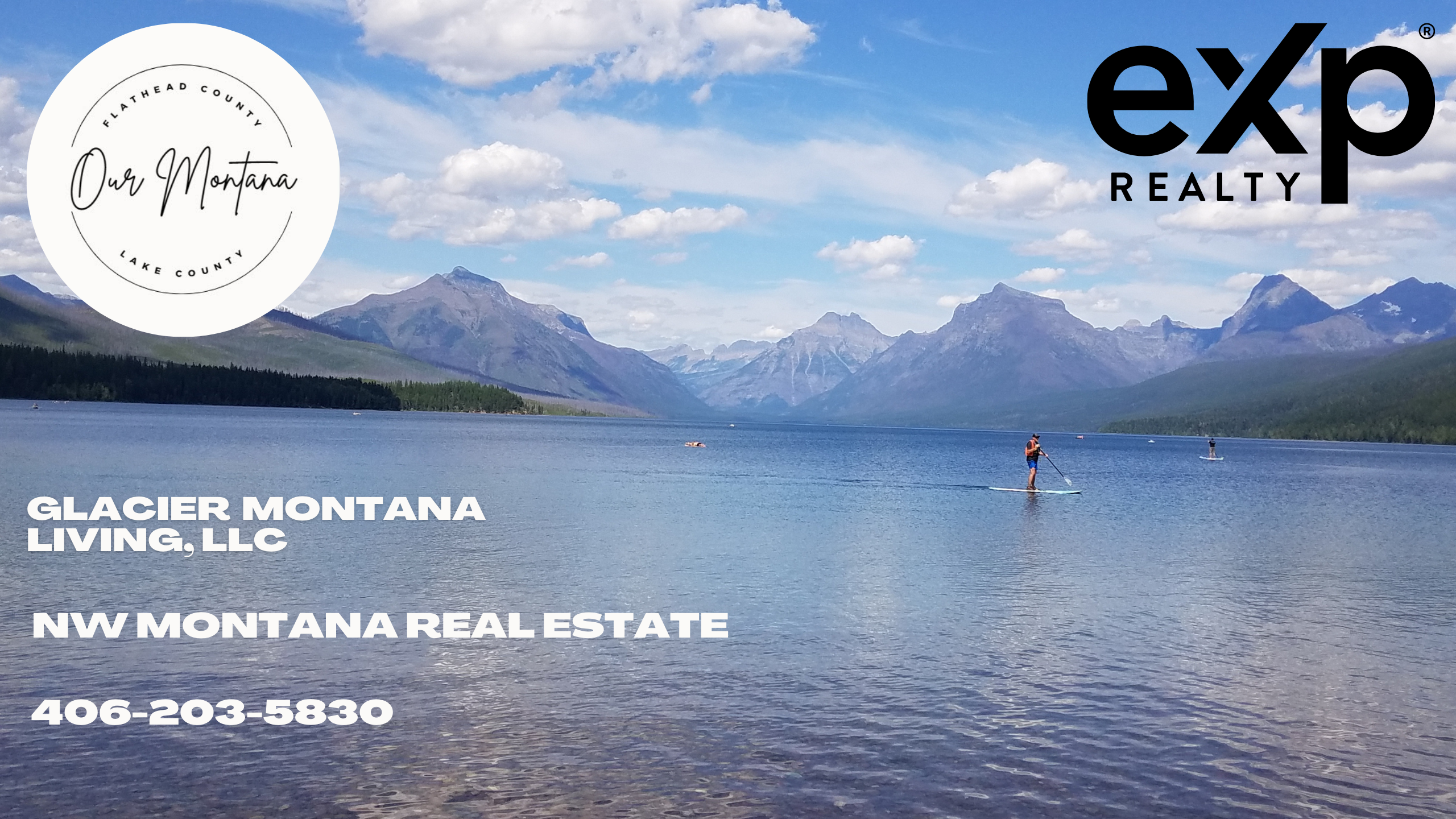13521 Bug Creek RoadBigfork, MT 59911
Due to the health concerns created by Coronavirus we are offering personal 1-1 online video walkthough tours where possible.




OUTSTANDING OWNER TERMS with interest at 3-4% depending upon offer!!! A beautiful, expansive wood and stone exterior home, located in the Ferndale area of Bigfork MT. Enjoy a large stone fireplace, natural white oak hardwood floors, lots of large windows with great views, beamed ceilings and stone accents and a large second story balcony with its own fireplace and bar area .an ensuite bedroom on the main floor and second floor. Custom built front door. Sub- Zero refrigerator and Wolf gas range, custom made marble sink, furnishings, Gym equipment, and infrared sauna. The Primary bath has a steam shower and heated tile floor. Outstanding quality throughout the home. This private 5+ acre setting also has a separate guest quarters with a garage and a large Gym. There is a Large covered RV parking area and an additional one car garage behind the home for additional toys etc,. take a look at this outstanding property. Call or text Tony Stout at 406-304-1529 or your Real estate professional.
| 2 months ago | Listing updated with changes from the MLS® | |
| 5 months ago | Listing first seen on site |

Listing information is provided by Participants of the Montana Regional MLS. IDX information is provided exclusively for personal, non-commercial use, and may not be used for any purpose other than to identify prospective properties consumers may be interested in purchasing. Information is deemed reliable but not guaranteed. Copyright 2024, Montana Regional MLS.
Data last updated at: 2024-10-30 12:00 AM UTC

Did you know? You can invite friends and family to your search. They can join your search, rate and discuss listings with you.