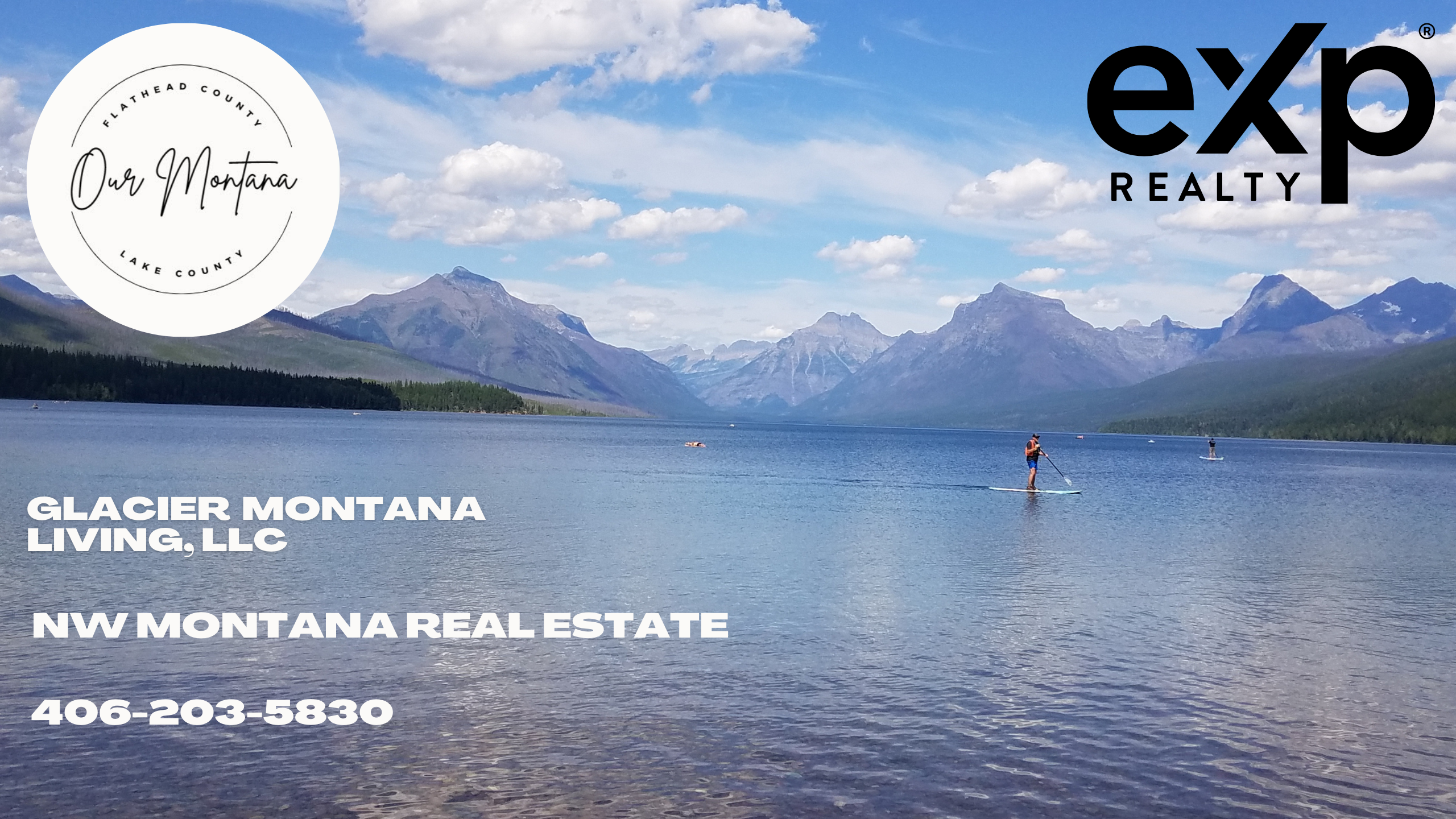2410 Trumble Creek RoadKalispell, MT 59901
Due to the health concerns created by Coronavirus we are offering personal 1-1 online video walkthough tours where possible.




This rustic mountain home nestled along the serene Whitefish River in Montana offers a perfect blend of natural beauty and modern comfort. The main house features a warm aesthetic that complements the surrounding landscape. The gourmet kitchen is a chef’s dream complete with high-end appliances, custom cabinetry, and large island perfect for entertaining. The property expands into a haven for outdoor & horse enthusiasts. An 8-bed custom bunkroom provides ample space for visitors, designed with cozy, rustic charm and thoughtful details that ensure a comfortable stay. The property also includes an RV parking garage w/hookup & horse corrals, making it ideal for those who love to travel and explore the great outdoors. A traditional tipi on the grounds, offers a peaceful space to relax and connect with nature. Whether you’re enjoying the tranquility of the river, hosting friends and family, or simply taking in the breathtaking mountain views, this home is a true escape from the everyday.
| a week ago | Listing updated with changes from the MLS® | |
| 7 months ago | Price changed to $3,888,000 | |
| 8 months ago | Listing first seen on site |

Listing information is provided by Participants of the Montana Regional MLS. IDX information is provided exclusively for personal, non-commercial use, and may not be used for any purpose other than to identify prospective properties consumers may be interested in purchasing. Information is deemed reliable but not guaranteed. Copyright 2025, Montana Regional MLS.
Last checked: 2025-05-09 05:58 AM UTC

Did you know? You can invite friends and family to your search. They can join your search, rate and discuss listings with you.