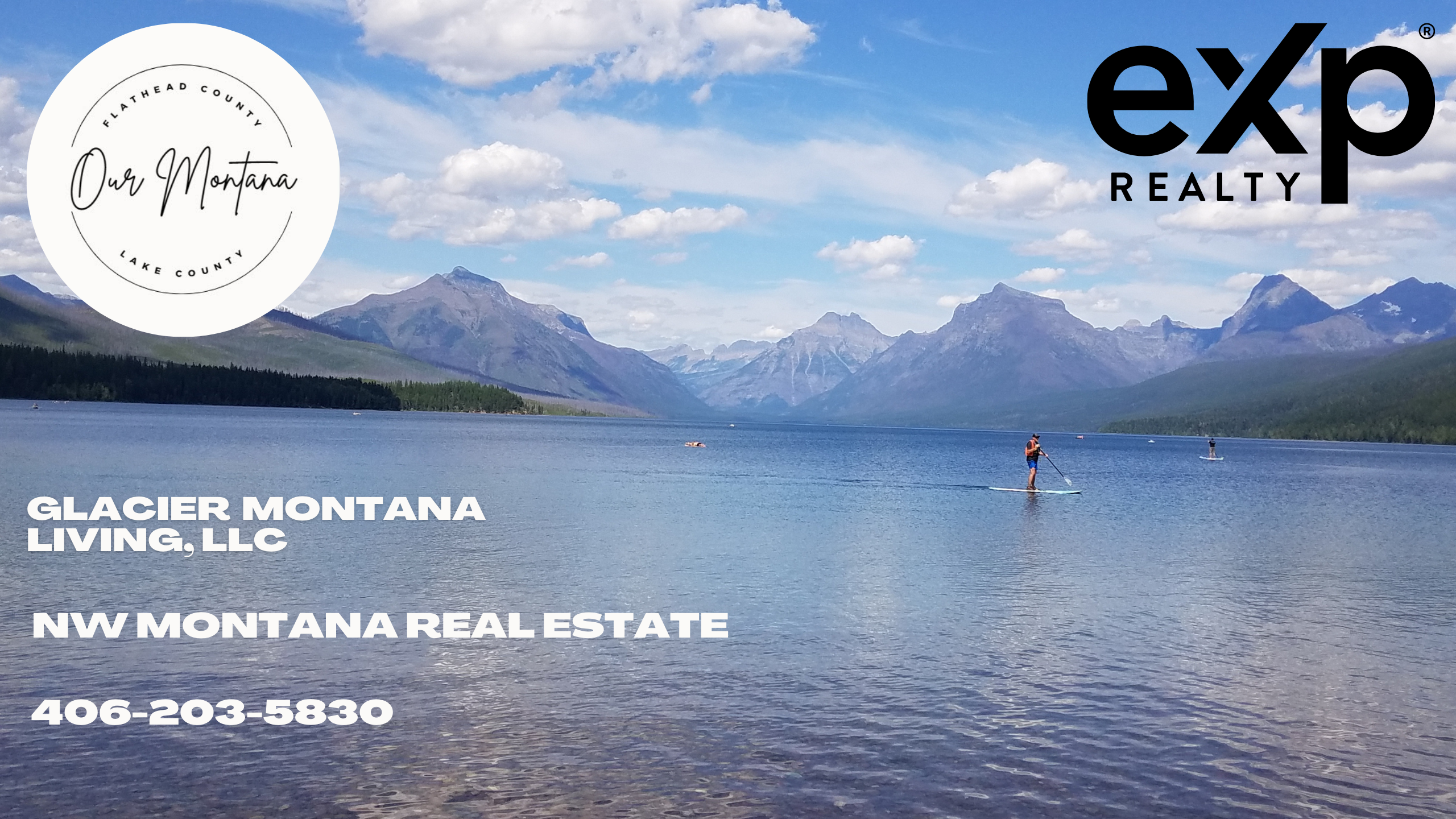475 E Tammany TrailHamilton, MT 59840
Due to the health concerns created by Coronavirus we are offering personal 1-1 online video walkthough tours where possible.




Impressive Farm/Ranch Style residence at Stock Farm, a masterfully constructed & landscaped property exuding top-tier quality. This exquisite modern mountain residence is a radiant gem. Enjoy life under Montana's big skies with 5 bedrooms & 6.5 baths, spanning 6,533 SF in the main residence alone, this property includes a guest cottage & a detached gathering space with its own inviting game room, ideal for entertainment or accommodating extra guests. Delight in the panoramic & tranquil views of the Bitterroot & Sapphire Mountains as well as the breathtaking Stock Farm equestrian center. Abundant natural light floods the interior, enhancing the spacious & airy ambiance created by cathedral ceilings & charming exposed beams. The living room showcases a magnificent fireplace & expansive Rehme accordion doors that seamlessly merge indoor & outdoor living, leading to a meticulously landscaped yard & courtyard. Contact Bobbi J. Lockhart, 406-880-0117 or your real estate professional! The kitchen is a welcoming haven equipped with premium appliances, bar seating, and a generous butler's pantry featuring a Thermador wall oven and a sizable wine fridge. Unwind in the peaceful luxurious primary suite featuring custom built-in shelving, a walk-in tiled shower, a soaking tub, and dual vanities. Even the large mud/laundry room includes a convenient dog-washing station! With a 4-car garage ensuring ample private storage, this property offers a perfect blend of functionality and luxury. Professionally Decorated home: Sold furnished less sellers personal items. Gathering House: 1,337+/- SF. Guest House: 2 Bed, 955+/- SF (2,292+/- SF combined) Lovely gated community. Don't miss the awesome video property tour. Finishes: Devol Kitchen faucets + pot filler in antique brass; Custom cabinetry; Shaw Sinks; Cle Zellige Tile; Taj Mahal Quartzite countertop island; Jean Stoffer home hardware in kitchen and pantry; custom clay lighting pieces in laundry and pantry; Cle marble tile in bathrooms; Sierra Pacific windows and doors; Rehme custom front door and accordion door to back patio; Custom bench cushions in 3 bedrooms; Automatic blackout shades; Pottery Barn bathroom mirrors; Antique Leather saddle mirror in powder bath; Hewn beams; Exterior Lights: rejuvenation; Custom Stainless steel entry and accordion door; Rainwater collection system; Class A fire-rated roof; Hot water boiler sized so all showers can run at once; Kebony decking; Ashler stone wall. Stock Farm Golf and Sporting Membership is not included with the purchase of property. Use of the Stock Farm amenities not include without a membership.
| 3 months ago | Listing updated with changes from the MLS® | |
| 3 months ago | Price changed to $8,295,000 | |
| 7 months ago | Listing first seen on site |

Listing information is provided by Participants of the Montana Regional MLS. IDX information is provided exclusively for personal, non-commercial use, and may not be used for any purpose other than to identify prospective properties consumers may be interested in purchasing. Information is deemed reliable but not guaranteed. Copyright 2025, Montana Regional MLS.
Last checked: 2025-05-09 06:24 AM UTC

Did you know? You can invite friends and family to your search. They can join your search, rate and discuss listings with you.