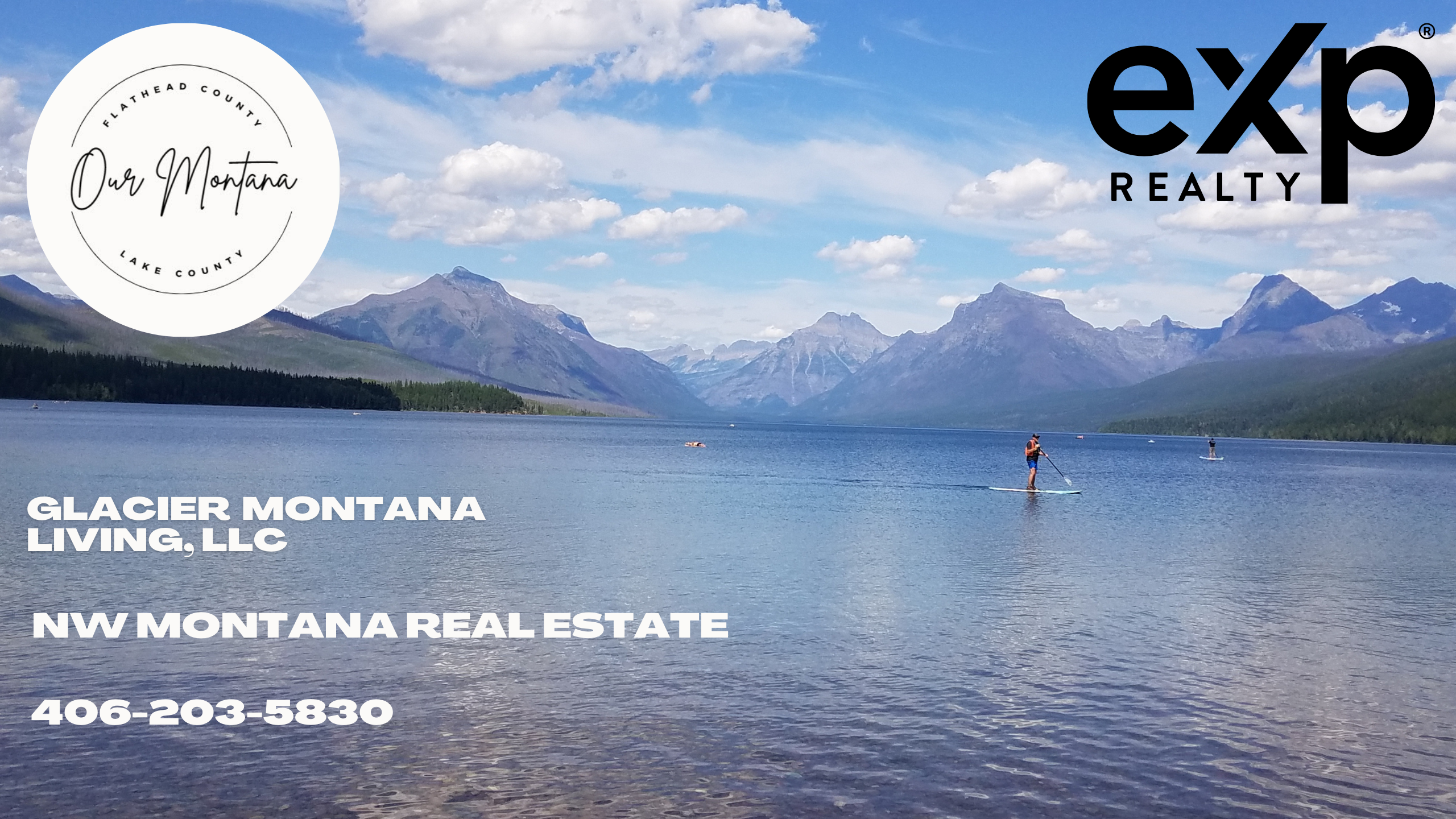32054 Birch Tree DriveBigfork, MT 59911
Due to the health concerns created by Coronavirus we are offering personal 1-1 online video walkthough tours where possible.




Privacy and serenity abound at this gated 21+ acre estate property offering breathtaking elevated views of Flathead Lake and the Salish Mountains, bordered by State land to the north and Federal land to the east, a serene year-round creek and waterfall on the southern edge of the property, rock outcroppings, and unmatched seclusion with the convenience of paved access to the home. This 4032 sq. ft. 3-bdrm, 2.5-bath retreat features vaulted ceilings, expansive windows, a thoughtfully designed open floor plan, ash hardwood floors, three cozy fireplaces, natural gas, 3 decks to soak in the views, and a walk-out lower level. Large gourmet kitchen with high-end appliances and cherry cabinets. Attached double garage with built-in storage, detached double garage, & whole home generator. Improvements including a new roof, new insulation, exterior paint & stain, and seal-coated driveway complete this unique mountain paradise. Call Bill Leininger at 406-253-7333 or your real estate professional.
| 3 months ago | Listing updated with changes from the MLS® | |
| 7 months ago | Listing first seen on site |

Listing information is provided by Participants of the Montana Regional MLS. IDX information is provided exclusively for personal, non-commercial use, and may not be used for any purpose other than to identify prospective properties consumers may be interested in purchasing. Information is deemed reliable but not guaranteed. Copyright 2025, Montana Regional MLS.
Last checked: 2025-06-06 02:58 AM UTC

Did you know? You can invite friends and family to your search. They can join your search, rate and discuss listings with you.