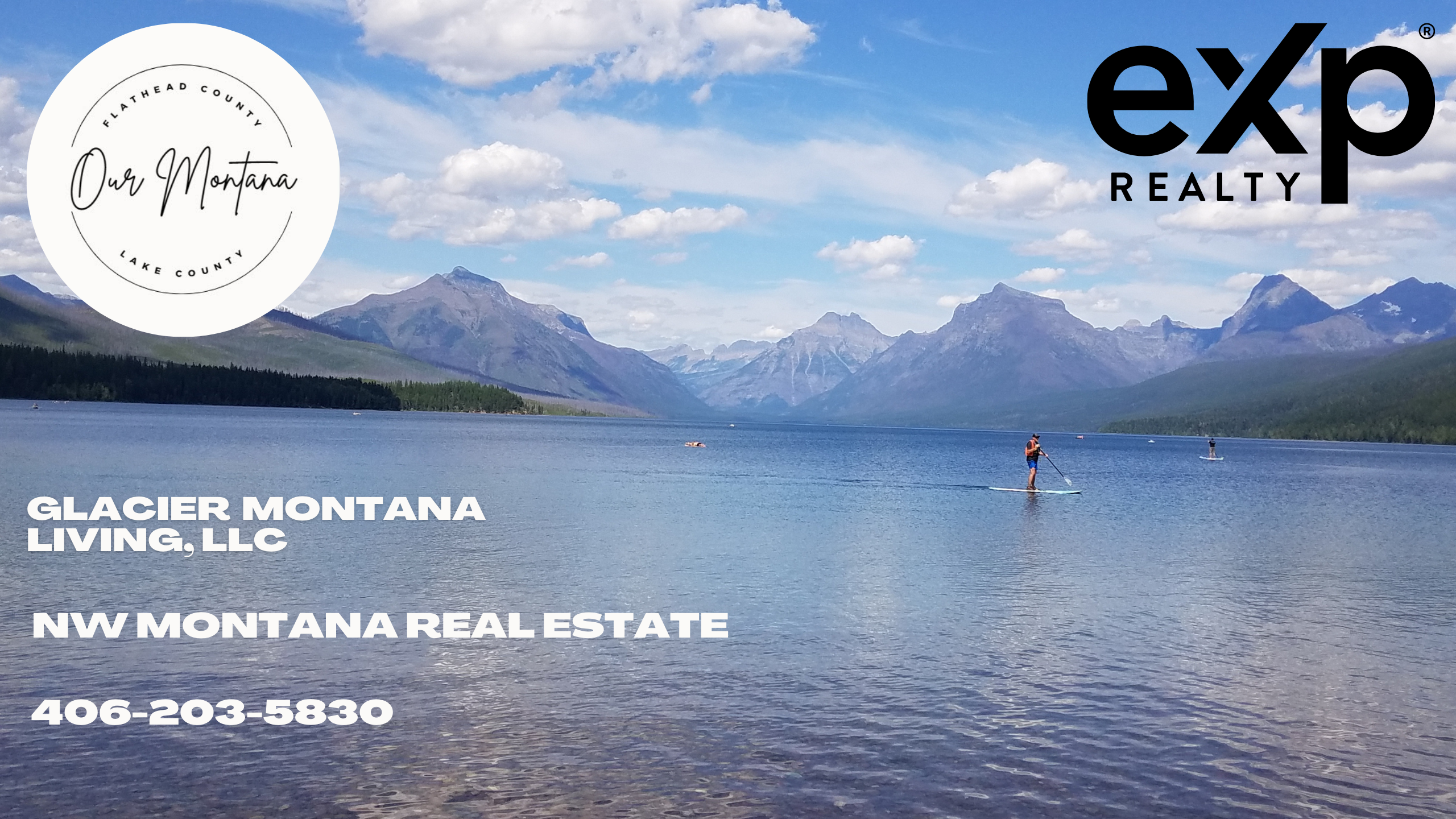401 Main StreetStevensville, MT 59870
Due to the health concerns created by Coronavirus we are offering personal 1-1 online video walkthough tours where possible.




Located on Main Street in the charming town of Stevensville, MT, this recently updated medical office building offers an excellent opportunity for medical professionals or businesses looking to serve the local community. This well-maintained facility is ideal for healthcare providers looking to expand their practice in a growing community, or for other professional uses. The building’s updates ensure it is move-in ready, offering a professional and welcoming atmosphere for both staff and patients. Key Features: 9 Exam Rooms for patient consultations and treatments, 5 Bthrms, 3 Offices for admin or healthcare staff, Lab Room for medical testing & analysis, Storage Space for supplies and equipment, Large Waiting Room for patient comfort, Basement (under a portion of the building) for additional storage or office space. Don't miss this opportunity to own a very unique opportunity to buy a fully furnished primary care clinic in a turn key fashion for up to three full time providers.
| 4 days ago | Listing updated with changes from the MLS® | |
| 7 days ago | Price changed to $999,999 | |
| 3 months ago | Listing first seen on site |

Listing information is provided by Participants of the Montana Regional MLS. IDX information is provided exclusively for personal, non-commercial use, and may not be used for any purpose other than to identify prospective properties consumers may be interested in purchasing. Information is deemed reliable but not guaranteed. Copyright 2025, Montana Regional MLS.
Last checked: 2025-04-08 04:34 AM UTC

Did you know? You can invite friends and family to your search. They can join your search, rate and discuss listings with you.