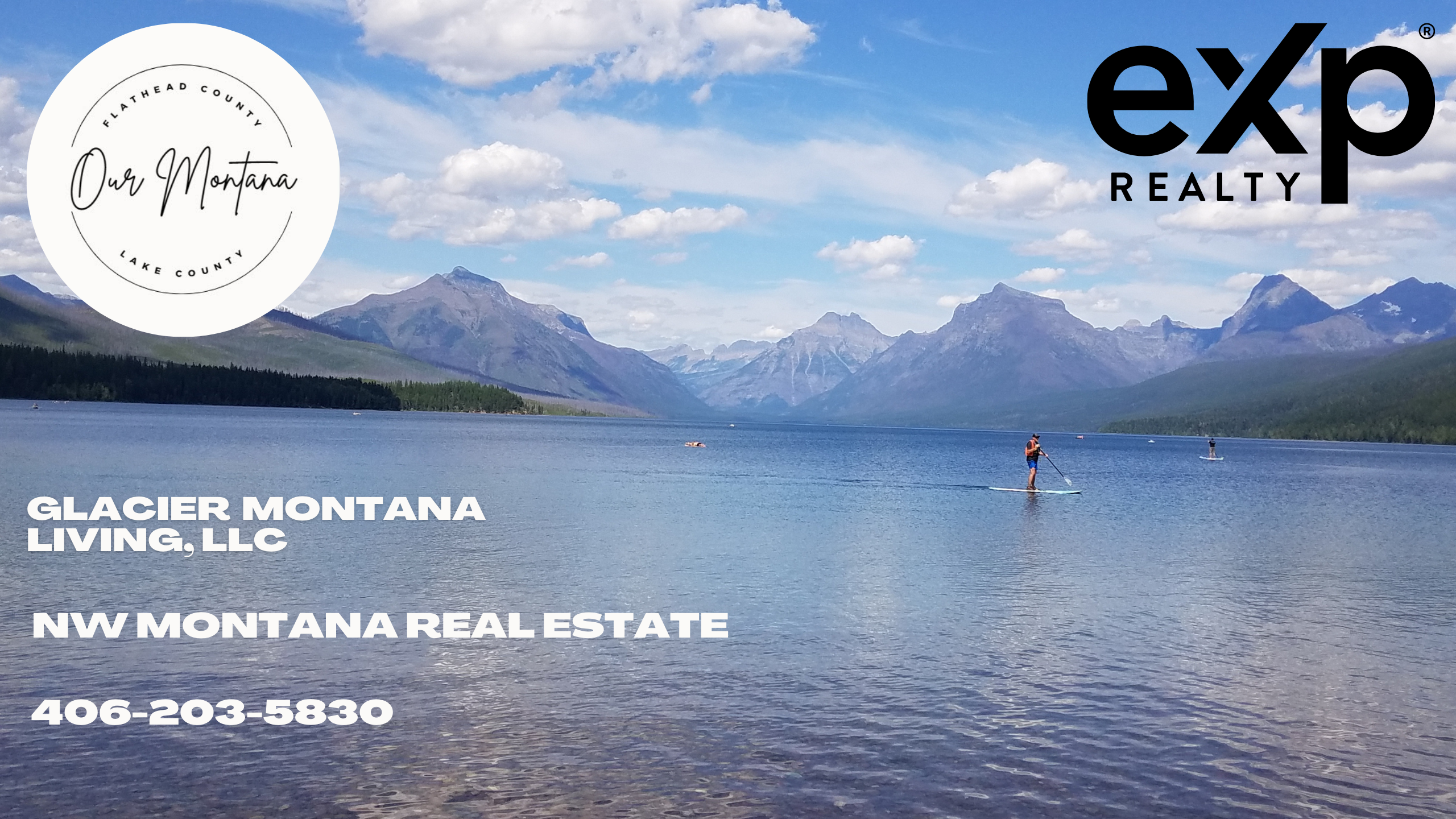315 Franklin Mine RoadHelena, MT 59602
Due to the health concerns created by Coronavirus we are offering personal 1-1 online video walkthough tours where possible.




This newly constructed, home is located on Franklin Mine Road, between Green Meadow Drive and Head Lane. There are incredible 360 degree views of the surrounding mountains with nearby hiking/biking trail systems of over 5,100 acres of Public Land in the nearby Scratchgravel Hills. This home sits on over 11 acres, with privacy and room to bring horses or build your shop. There is a covered front porch and a very private back covered patio made with beautiful stamped concrete. The inside has an open floor concept, cathedral ceilings, granite counter tops, walk-in pantry and separate dining area. Finishes include exposed wooden beam accents and custom rocked gas fireplace. The home includes a private main suite, walk-in closet, bath with dual vanity sinks, tiled walk-in shower and soaker tub. Another full bathroom is between the adjoining two bedrooms. There's a 504 sq ft bonus room above 3-car garage. Call Jane Andriolo 406-439-8825 or your real estate professional. Agent has ownership interest in the property and is related to the Seller/Builder
| 2 weeks ago | Listing updated with changes from the MLS® | |
| 3 weeks ago | Listing first seen on site |

Listing information is provided by Participants of the Montana Regional MLS. IDX information is provided exclusively for personal, non-commercial use, and may not be used for any purpose other than to identify prospective properties consumers may be interested in purchasing. Information is deemed reliable but not guaranteed. Copyright 2025, Montana Regional MLS.
Last checked: 2025-04-08 04:46 AM UTC

Did you know? You can invite friends and family to your search. They can join your search, rate and discuss listings with you.