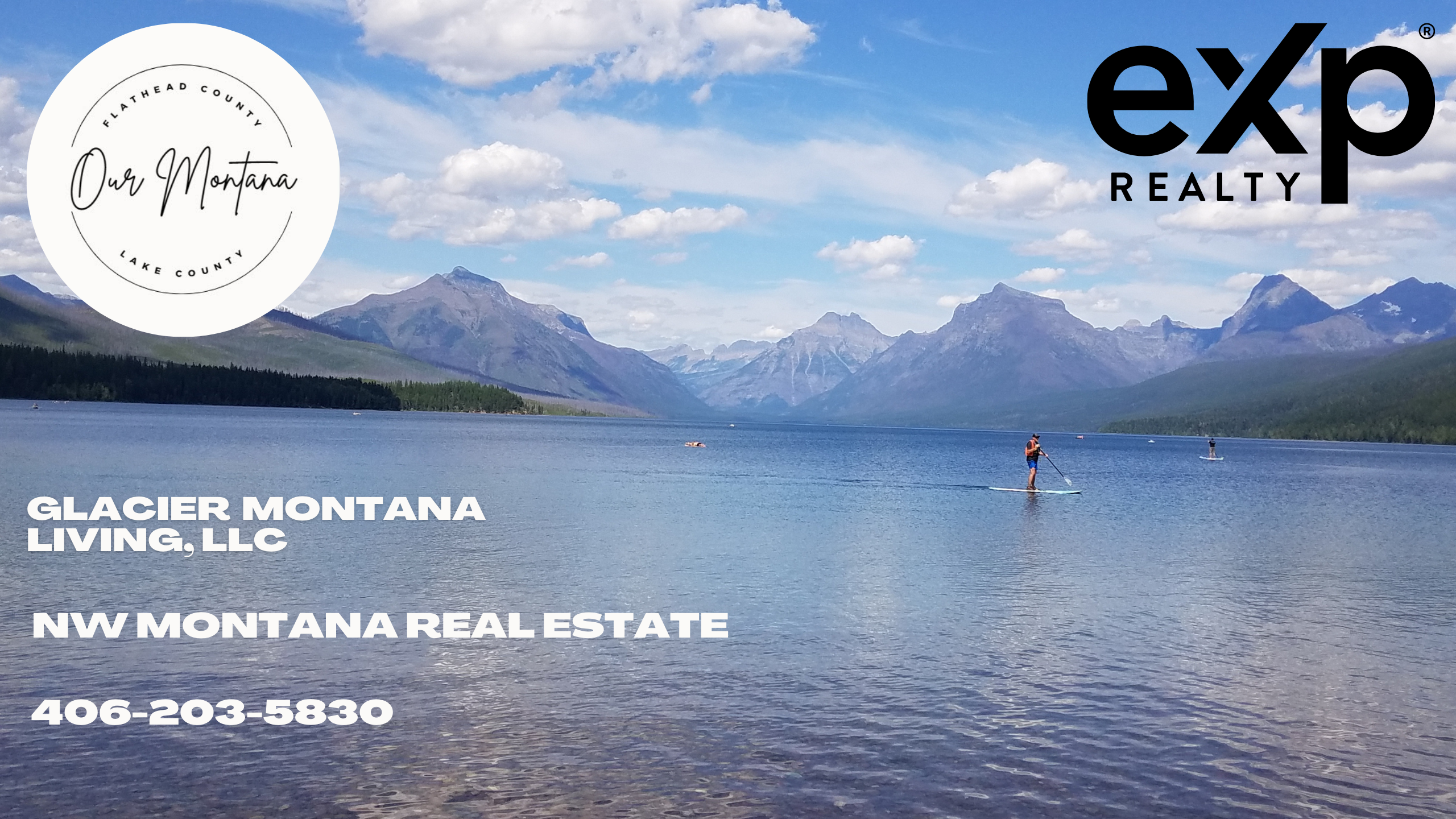269 Chico Cemetery Road Chico CemeteryPray, MT 59065
Due to the health concerns created by Coronavirus we are offering personal 1-1 online video walkthough tours where possible.




Home & Guest Cabin on 40+ Acres. The beautifully designed main residence features circle-sawn hardwood floors, a spacious open great room with expansive windows showcasing 360-degree views, and a chef’s kitchen with a generous walk-in pantry. The split-floor plan offers a luxurious master suite on one end, while 4 guest bedrooms, adjoining bathrooms, a utility room, a half bath, and an attached garage are situated on the other. Expansive decks and patios surround the home to take in the mountain vistas and enjoy the serenity of nature, such as 2 year-round creeks, mature trees. Cabin, finished to the same high standards as the main home, has proven vacation rental income. Located 3 minutes from Yellowstone River access and its Blue Ribbon Fly Fishing, 3 minutes to Chico Hot Springs, 25 minutes to historic Livingston, 20 minutes to Yellowstone, and an hour from Bozeman and the Bozeman Airport. Cabin & 20 acres can be purchased separately only if house and 20 acres sells first.
| a week ago | Listing updated with changes from the MLS® | |
| 4 weeks ago | Listing first seen on site |

Listing information is provided by Participants of the Montana Regional MLS. IDX information is provided exclusively for personal, non-commercial use, and may not be used for any purpose other than to identify prospective properties consumers may be interested in purchasing. Information is deemed reliable but not guaranteed. Copyright 2025, Montana Regional MLS.
Last checked: 2025-04-03 12:05 PM UTC

Did you know? You can invite friends and family to your search. They can join your search, rate and discuss listings with you.