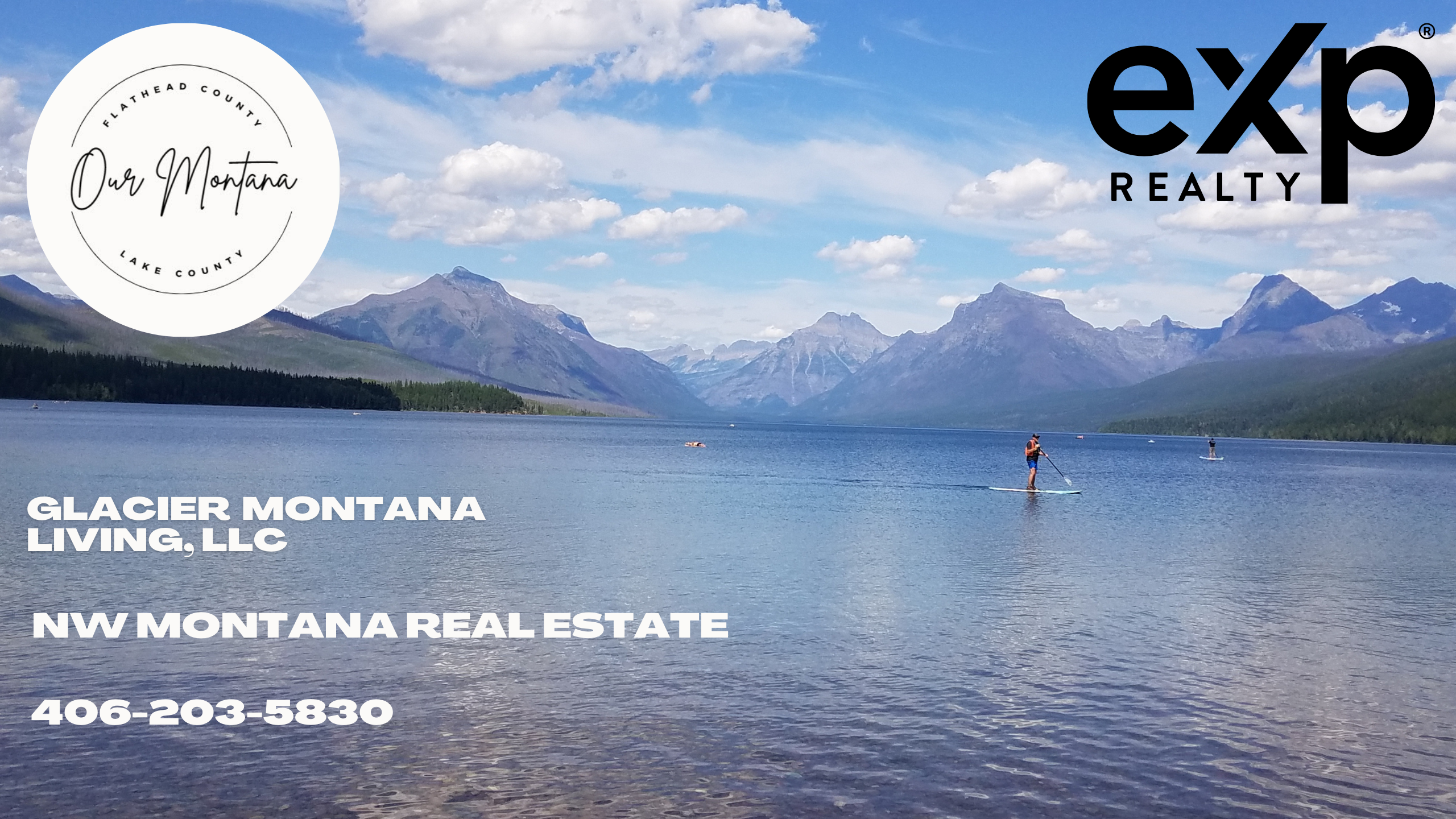1015 Mountain Park DriveWhitefish, MT 59937
Due to the health concerns created by Coronavirus we are offering personal 1-1 online video walkthough tours where possible.




You won’t find a better value in Whitefish for a home of this quality and in a very desirable location of Whitefish! This 3,748 Square Foot home features 4 Bedrooms/4 Bathrooms. You’ll love how light and bright the main floor living area is with a Gourmet Kitchen, comfortable Living Room with Gas Fireplace and Dining area w access to the large deck for outdoor enjoyment. You’ll find this home in impeccable condition and ready to move in too. Walk to the Whitefish 36 Hole Golf Course/Nordic Center (in the winter) and the vast Whitefish Trail system for hiking and biking! The walking path also leads throughout Whitefish and to Downtown Whitefish where you’ll find many local favorite Restaurants, Coffee Shops, Pubs, Markets, Shopping and Entertainment! There’s a snow bus stop nearby to get a ride up to the Whitefish Ski Resort. Don’t miss this opportunity to purchase this amazing home by contacting Ellie Johnson at 406-250-1575 or your real estate professional. The Daylight Lower level features the Great Room also with a Gas Fireplace and access to the lower patio with Hot Tub and private backyard; Laundry and plenty of storage space; 2 of the 4 bedrooms and a full bath. The attached Double Garage has a built in workbench and additional storage. See Documents for a list of Updates and Exclusions.
| 2 weeks ago | Listing updated with changes from the MLS® | |
| 2 weeks ago | Status changed to Active Under Contract | |
| 3 weeks ago | Listing first seen on site |

Listing information is provided by Participants of the Montana Regional MLS. IDX information is provided exclusively for personal, non-commercial use, and may not be used for any purpose other than to identify prospective properties consumers may be interested in purchasing. Information is deemed reliable but not guaranteed. Copyright 2025, Montana Regional MLS.
Last checked: 2025-04-08 05:08 AM UTC

Did you know? You can invite friends and family to your search. They can join your search, rate and discuss listings with you.