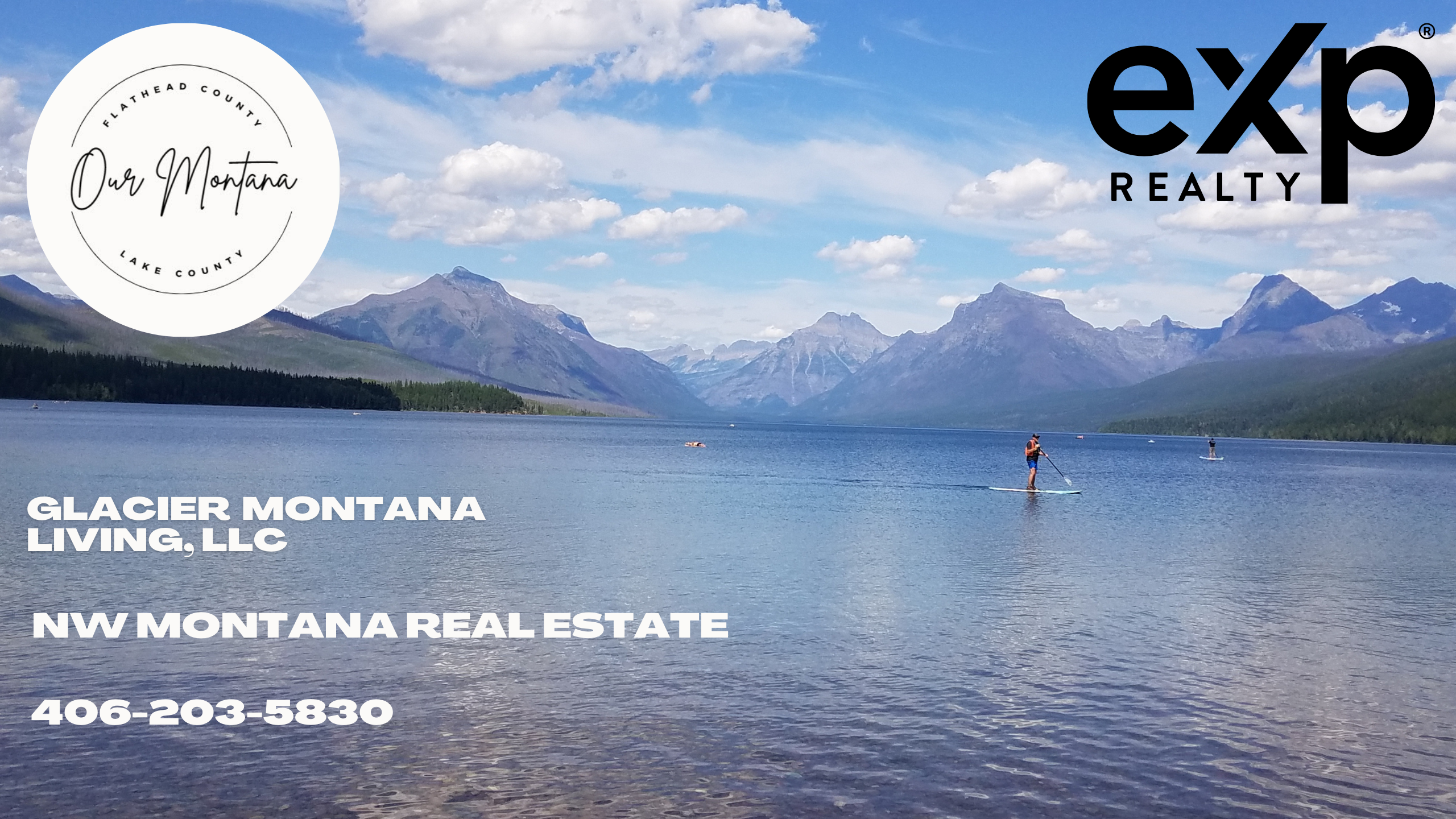3052 Catherine CourtMissoula, MT 59804
Due to the health concerns created by Coronavirus we are offering personal 1-1 online video walkthough tours where possible.




Welcome to your dream home in the desirable Target Range neighborhood of Missoula! Nestled on a serene one-acre lot with breathtaking mountain views, this 4-bedoom, 3-bathroom masterpiece offers both luxury and tranquility. Step inside to a seamless open-concept layout offering soaring ceilings in the great room where expansive windows flood the space with natural light and frame the stunning scenery, while a gas fireplace creates a cozy ambiance. The designer chef’s kitchen features top-of-the-line appliances, beautiful cabinetry, granite countertops, a large island, and plenty of capacity to create culinary masterpieces. The dining area has abundant space for gatherings from small to large with a door to the back patio blending indoor and outdoor living. The primary suite is a true retreat, complete with a luxurious tiled shower, dual sinks, two separate walk-in closets, and a door to the back patio. Three additional bedrooms on the main level offer comfort and style. Each bedroom is thoughtfully designed for privacy and relaxation with all bedrooms presenting an adjacent bathroom for convenience. Upstairs, a spacious loft provides the perfect flex space – ideal for a home office, playroom, or additional lounge area. A cozy detached shed in the back yard has been transformed to a functional office space complete with heat, air conditioning, and power contributing a peaceful workspace separate from the distractions of the main house. Outside, the vast one-acre property invites you to relax, entertain, or explore, all while absorbing those gorgeous views surrounding you! Gaze at the stars while soaking in the hot tub, get your hands dirty in the garden, or enjoy playing yard games. Store your vehicles and tools in the 3-car garage, complete with a heated enclosed indoor pet area with a pet door leading outside. With impeccable craftsmanship and designer finishes throughout, this home is a rare gem you won’t want to miss! Schedule your showing today! Call Julie Anton, 406-868-1839, or your real estate professional.
| 3 weeks ago | Listing updated with changes from the MLS® | |
| 3 weeks ago | Status changed to Active Under Contract | |
| 4 weeks ago | Listing first seen on site |

Listing information is provided by Participants of the Montana Regional MLS. IDX information is provided exclusively for personal, non-commercial use, and may not be used for any purpose other than to identify prospective properties consumers may be interested in purchasing. Information is deemed reliable but not guaranteed. Copyright 2025, Montana Regional MLS.
Last checked: 2025-04-12 09:23 AM UTC

Did you know? You can invite friends and family to your search. They can join your search, rate and discuss listings with you.