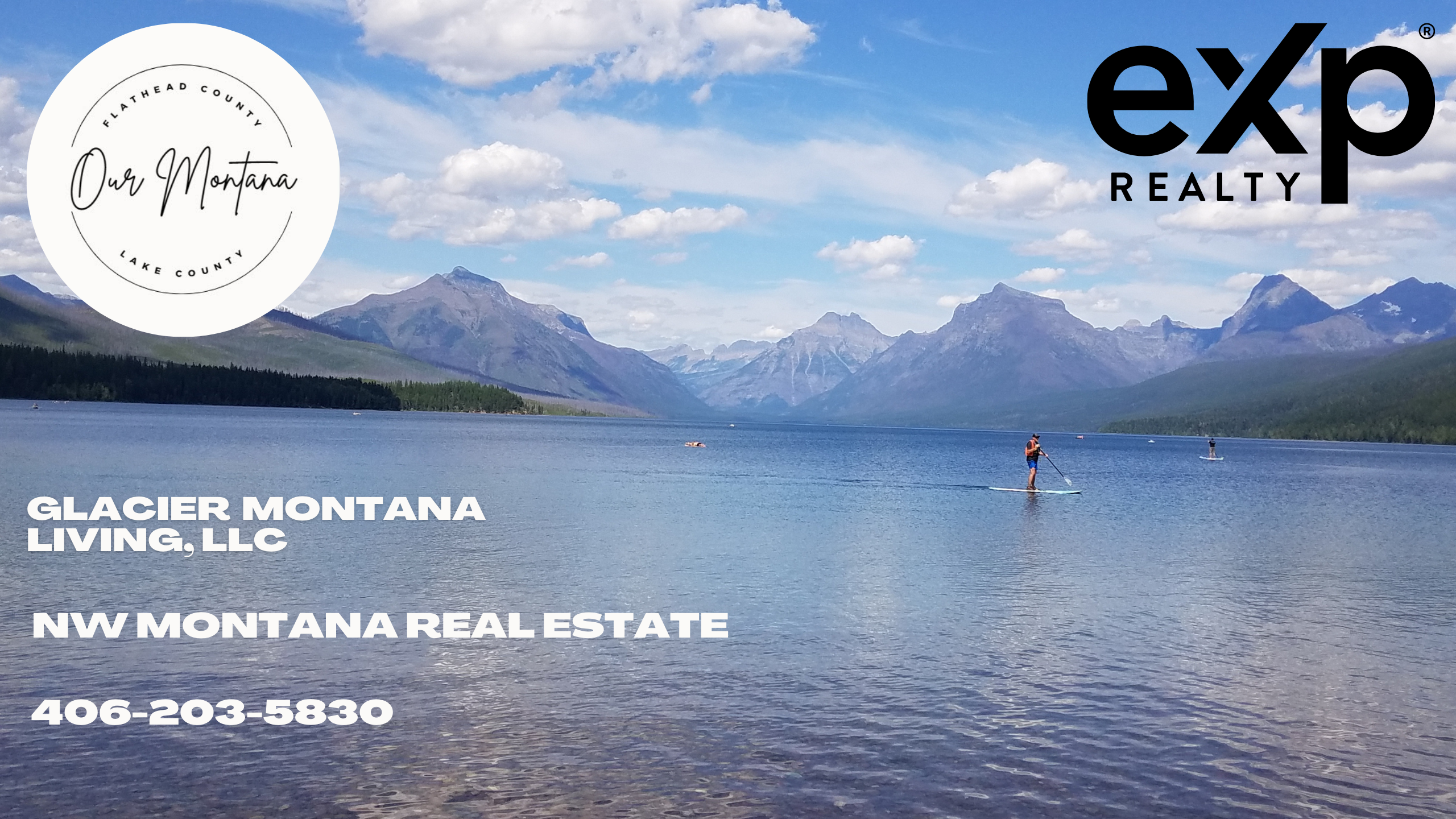5038 Flatwater DriveWhitefish, MT 59937
Due to the health concerns created by Coronavirus we are offering personal 1-1 online video walkthough tours where possible.




Custom built home by Big Mountain Builders. This 1,804 sqft floor plan home offers high end finishes throughout that seamlessly connects the living, dining and kitchen areas. The gourmet kitchen boasts stainless steel appliances, quartz countertops with ample counter space and a convenient pantry. Featuring 2 spacious bedrooms. The primary bedroom includes an en-suite bathroom for added privacy and convenience, Tiled bathrooms with quartz countertops. Minutes to downtown Whitefish, Whitefish Mountain Resort, and 30 minutes to Glacier National Park. Easy walk to Smith Fields Sports Complex and Whitefish River Trails. As a homeowner, you will also receive a membership to the Canoe Club with access to the clubhouse, swimming pool, hot tub, BBQ area, gym, movie theater, steam-room, sauna, and pond for kayaks and paddle boards!
| 10 hours ago | Listing updated with changes from the MLS® | |
| 16 hours ago | Price changed to $1,025,000 | |
| 2 weeks ago | Listing first seen on site |

Listing information is provided by Participants of the Montana Regional MLS. IDX information is provided exclusively for personal, non-commercial use, and may not be used for any purpose other than to identify prospective properties consumers may be interested in purchasing. Information is deemed reliable but not guaranteed. Copyright 2025, Montana Regional MLS.
Last checked: 2025-04-08 04:51 AM UTC

Did you know? You can invite friends and family to your search. They can join your search, rate and discuss listings with you.