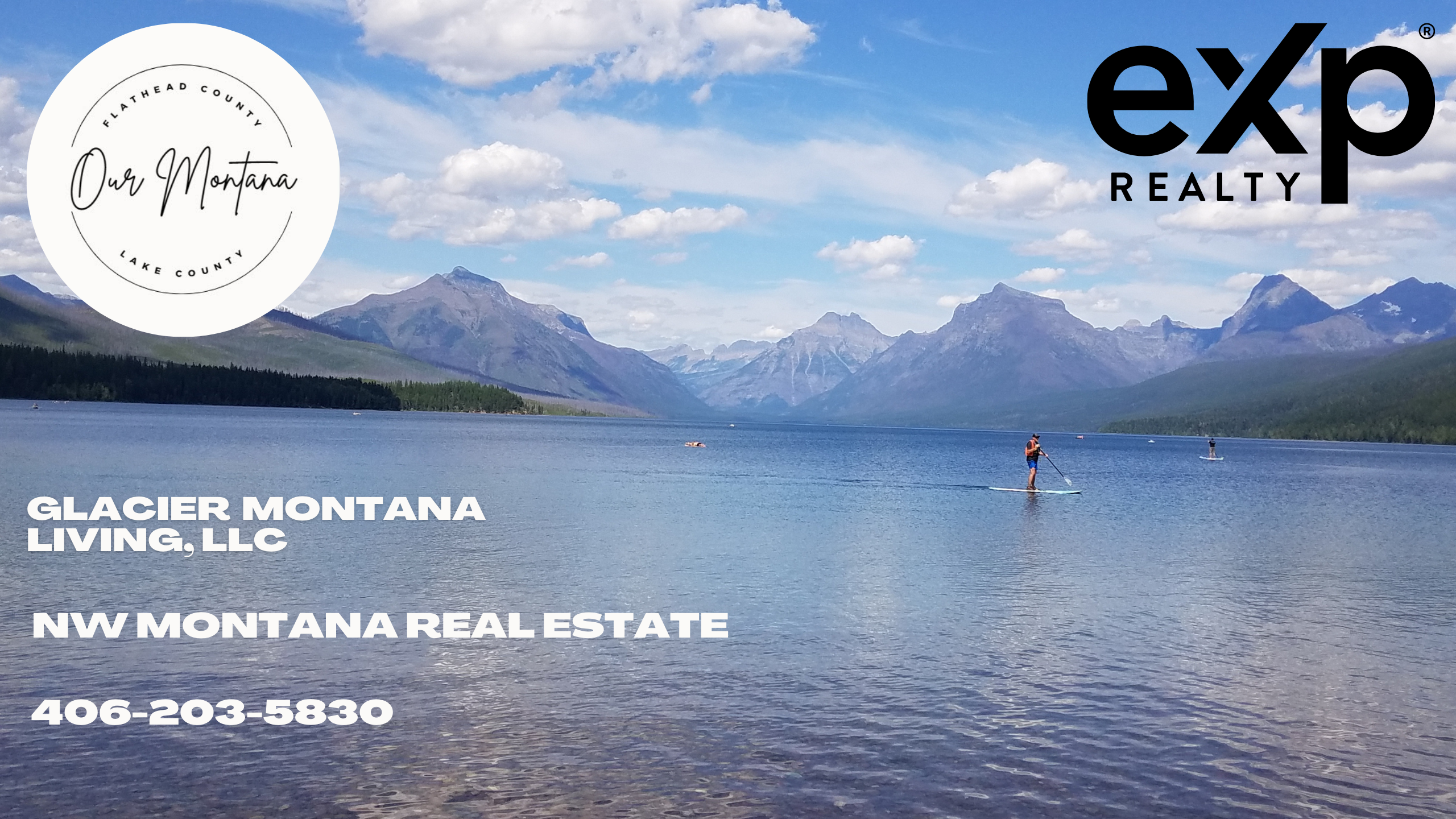43 Ridgeway CourtColumbia Falls, MT 59912
Due to the health concerns created by Coronavirus we are offering personal 1-1 online video walkthough tours where possible.




Watch the full cinematic tour & 360 virtual tour of this stunning home! Nestled in the desirable Woodridge community, this timeless 4-bed, 4-bath home offers space, charm, and functionality. The grand foyer welcomes you into the open-concept main floor, where the kitchen, dining, and living areas flow seamlessly. The warm-toned kitchen offers ample cabinetry, counter space, and elegant coffered ceilings. A wood-burning fireplace adds cozy ambiance, while large windows flood the home with natural light. Radiant floor heating ensures comfort year-round. Step outside to a west-facing backyard with a spacious deck and firepit, perfect for summer gatherings. The main-floor primary suite features deck access, a walk-in closet, and a 4-piece ensuite. Upstairs, two generous bedrooms share a 4-piece bath. The finished basement offers two living spaces, a 3/4 bath, and a private home theater! A detached double garage adds convenience. Don’t miss out—schedule your private tour today! Make sure to watch the full cinematic tour and our 360 virtual tour!
| 3 days ago | Listing updated with changes from the MLS® | |
| 3 days ago | Listing first seen on site |

Listing information is provided by Participants of the Montana Regional MLS. IDX information is provided exclusively for personal, non-commercial use, and may not be used for any purpose other than to identify prospective properties consumers may be interested in purchasing. Information is deemed reliable but not guaranteed. Copyright 2025, Montana Regional MLS.
Last checked: 2025-04-05 09:16 PM UTC

Did you know? You can invite friends and family to your search. They can join your search, rate and discuss listings with you.