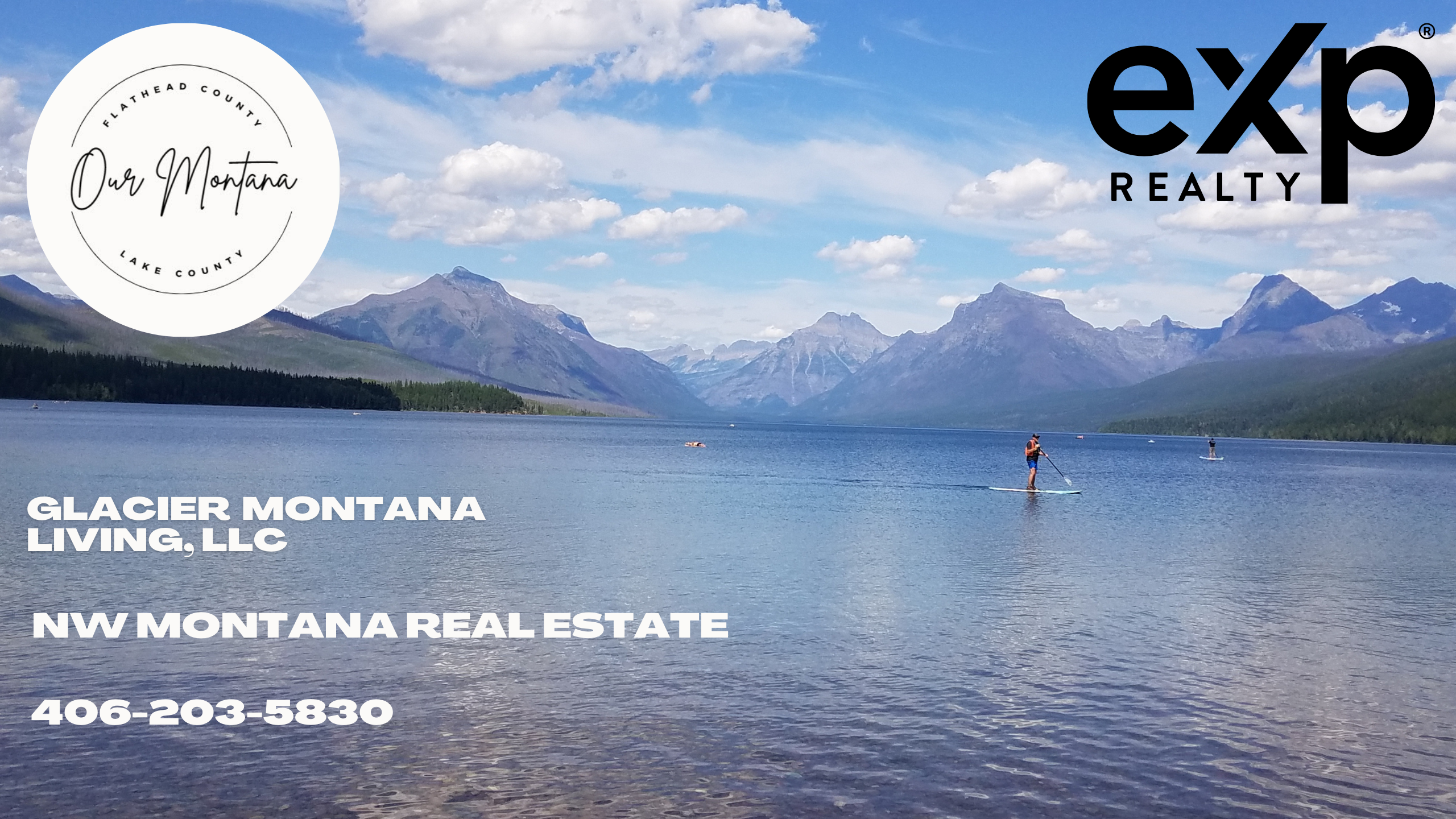344 Chapman LaneBigfork, MT 59911
Due to the health concerns created by Coronavirus we are offering personal 1-1 online video walkthough tours where possible.




Magnificent custom single-story golf-front home in the private, gated Cabernet Estates on Eagle Bend’s scenic Osprey 9. Built in 2022, this expansive Spanish-style residence offers 6 beds, 4.5 baths. Two rooms are currently used as his/her studies, while the other 4 bedrooms offer ensuite baths, ensuring privacy and comfort for guests. Set on one of the largest, flat, usable, and fully fenced lots on the course, boasting stunning mountain views from the state-of-the-art kitchen with 2 islands, quartz counters, and SS appliances. Enjoy the spacious covered outdoor patio, or create a workshop in the 1,200 sq ft heated 3-car garage. Dual laundry rooms—one in the master wing and another with built-in cabinetry and sink. Just minutes from Bigfork and Flathead Lake, this home is situated in one of Montana’s premier golf communities, with access to the world-renowned 27 holes at Eagle Bend. Call Heather Imig at 978-855-0194 or your real estate professional to tour. A true gem.
| 2 weeks ago | Listing updated with changes from the MLS® | |
| 2 weeks ago | Listing first seen on site |

Listing information is provided by Participants of the Montana Regional MLS. IDX information is provided exclusively for personal, non-commercial use, and may not be used for any purpose other than to identify prospective properties consumers may be interested in purchasing. Information is deemed reliable but not guaranteed. Copyright 2025, Montana Regional MLS.
Last checked: 2025-06-07 01:22 PM UTC

Did you know? You can invite friends and family to your search. They can join your search, rate and discuss listings with you.