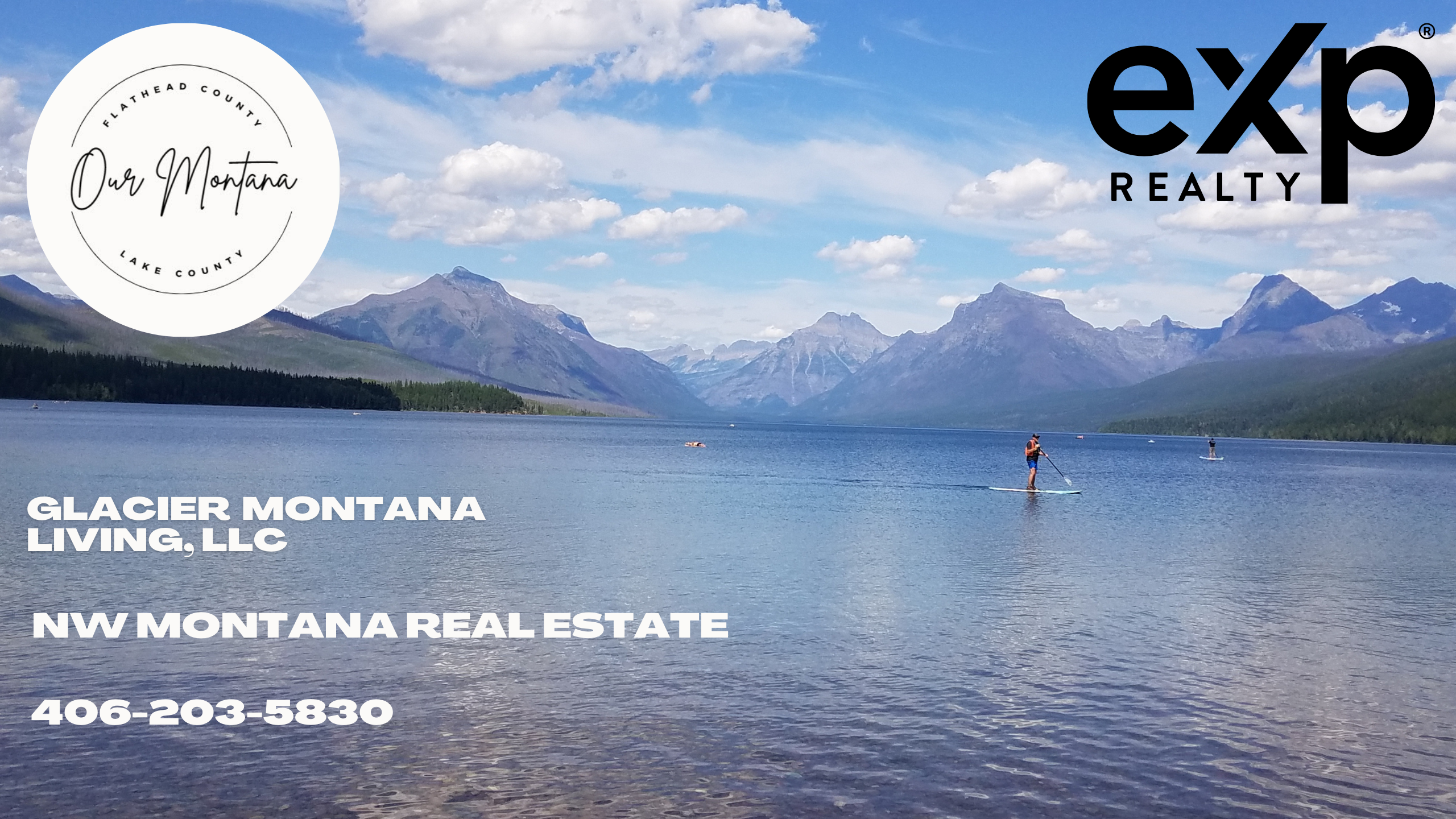310 Buckskin Run Whitefish, MT 59937
Due to the health concerns created by Coronavirus we are offering personal 1-1 online video walkthough tours where possible.
Remarks: Gorgeous Whitefish Dream Home on 10 acres in the gated community ''Stillwater at Whitefish'' This horse property has a community park across the street with access to the Stillwater River. Nothing but high-end finishes and fixtures throughout this 6 bedroom and 6 1/2 bathroom very spacious 5, 625 sf home ~ the primary bedroom is on the main floor along with a bedroom being used as an office. The main level has vaulted ceilings, huge stone fireplace, very large open dining area, mudroom with 3/4 bathroom, storage pantry, laundry room, powder bath and elevator access to the lower level. The kitchen has a large multi-level island, 6 burner wolf stove, drawer style dishwasher, vegetable sink, large pantry and much more.
| 6 months ago | Listing updated with changes from the MLS® | |
| 7 months ago | Price changed to $3,800,000 | |
| 10 months ago | Price changed to $3,900,000 | |
| a year ago | Listing first seen online |

Listing information is provided by Participants of the Montana Regional MLS. IDX information is provided exclusively for personal, non-commercial use, and may not be used for any purpose other than to identify prospective properties consumers may be interested in purchasing. Information is deemed reliable but not guaranteed. Copyright 2024, Montana Regional MLS.
Data last updated at: 2024-04-29 06:45 AM UTC

Did you know? You can invite friends and family to your search. They can join your search, rate and discuss listings with you.