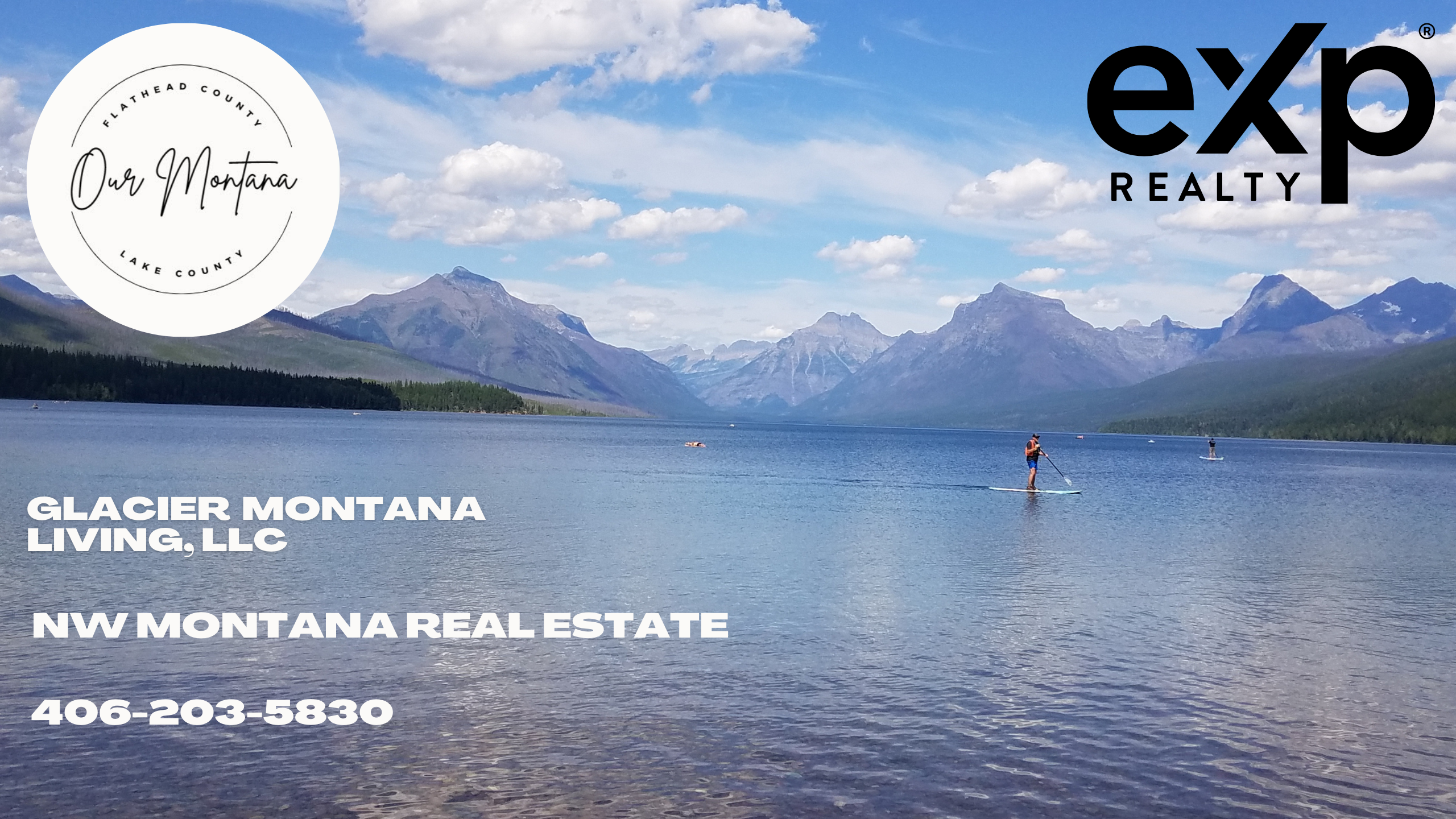3495 Loraine DriveMissoula, MT 59803
Due to the health concerns created by Coronavirus we are offering personal 1-1 online video walkthough tours where possible.




Best views you will see of Missoula and Bitterroot valleys. County lot and borders city limits. No HOA or COV/RES on 10.73 acres. 12,000 sq ft brick estate on exquisite grounds. Roman pool and pool house, waterfall, exterior 1600 sq ft brick/motorhome building. Exterior 1200 sq ft brick detached 2 car garage. three-car attached garage. New roof May 2022. House is finished by published artists. 5 full 3 3/4 2 1/2 bathrooms 8 bedrooms; main floor master for dual careers: 2 bathrooms, 2 office rooms, 2 walk-in closets, sitting room, bar, and w/d. Custom marble, hardwood, tile floors, counters, and draperies. Walkout daylight basement, theater room, 4 laundry rooms, soaring 30 ft glass art ceiling in the entryway. Custom wooden doors, brass hardware, and baseboards. Imported marble fireplaces, and permanent lighting throughout. Please see house description for more details. This property is truly one of a kind!
| 7 months ago | Listing updated with changes from the MLS® | |
| a year ago | Price changed to $4,398,000 | |
| 2 years ago | Listing first seen on site |

Listing information is provided by Participants of the Montana Regional MLS. IDX information is provided exclusively for personal, non-commercial use, and may not be used for any purpose other than to identify prospective properties consumers may be interested in purchasing. Information is deemed reliable but not guaranteed. Copyright 2025, Montana Regional MLS.
Last checked: 2025-05-11 10:59 AM UTC

Did you know? You can invite friends and family to your search. They can join your search, rate and discuss listings with you.