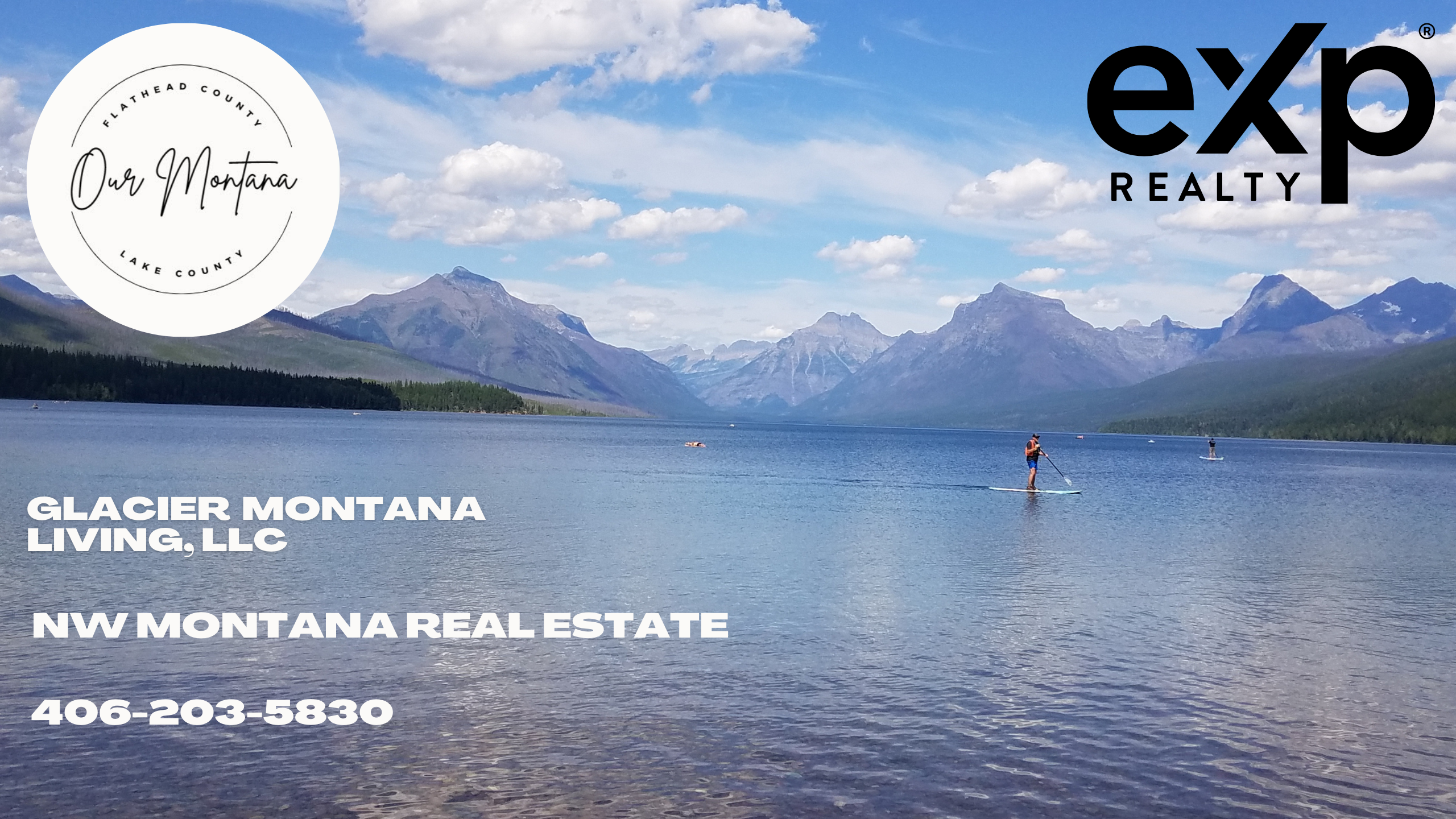43401 D Street Dayton, MT 59914
Due to the health concerns created by Coronavirus we are offering personal 1-1 online video walkthough tours where possible.
Absolutely lovely log home set at waters edge with Flathead Lake 202 ft frontage facing east and south mid point on the westshore in Dayton. Spacious main floor living with huge windows light up the Great Room with stone fireplace, gourmet Kitchen & Dining. Big wrap deck area makes for a great spot to take in the lake views with many sailboats in the area. The Primary Bedroom suite adjoins an enclosed Hot Tub room overlooking the south frontage and dock. Full lower level enjoys Family Room with 2 seating areas, game area and alcove, lovely guest bedroom and bath; Walk out to patio and to grassy lawn. Upstairs is loft library space, two more bedrooms and full bath. The darling caretaker or guest apartment is across the west patio and adjacent to double Garage. East and South views of the Mission Range & Wild Horse Island. Call Scott Hollinger at 406-253-7268 or your real estate professional.
| 4 days ago | Listing updated with changes from the MLS® | |
| 10 months ago | Listing first seen online |

Listing information is provided by Participants of the Montana Regional MLS. IDX information is provided exclusively for personal, non-commercial use, and may not be used for any purpose other than to identify prospective properties consumers may be interested in purchasing. Information is deemed reliable but not guaranteed. Copyright 2024, Montana Regional MLS.
Data last updated at: 2024-04-28 07:40 PM UTC

Did you know? You can invite friends and family to your search. They can join your search, rate and discuss listings with you.