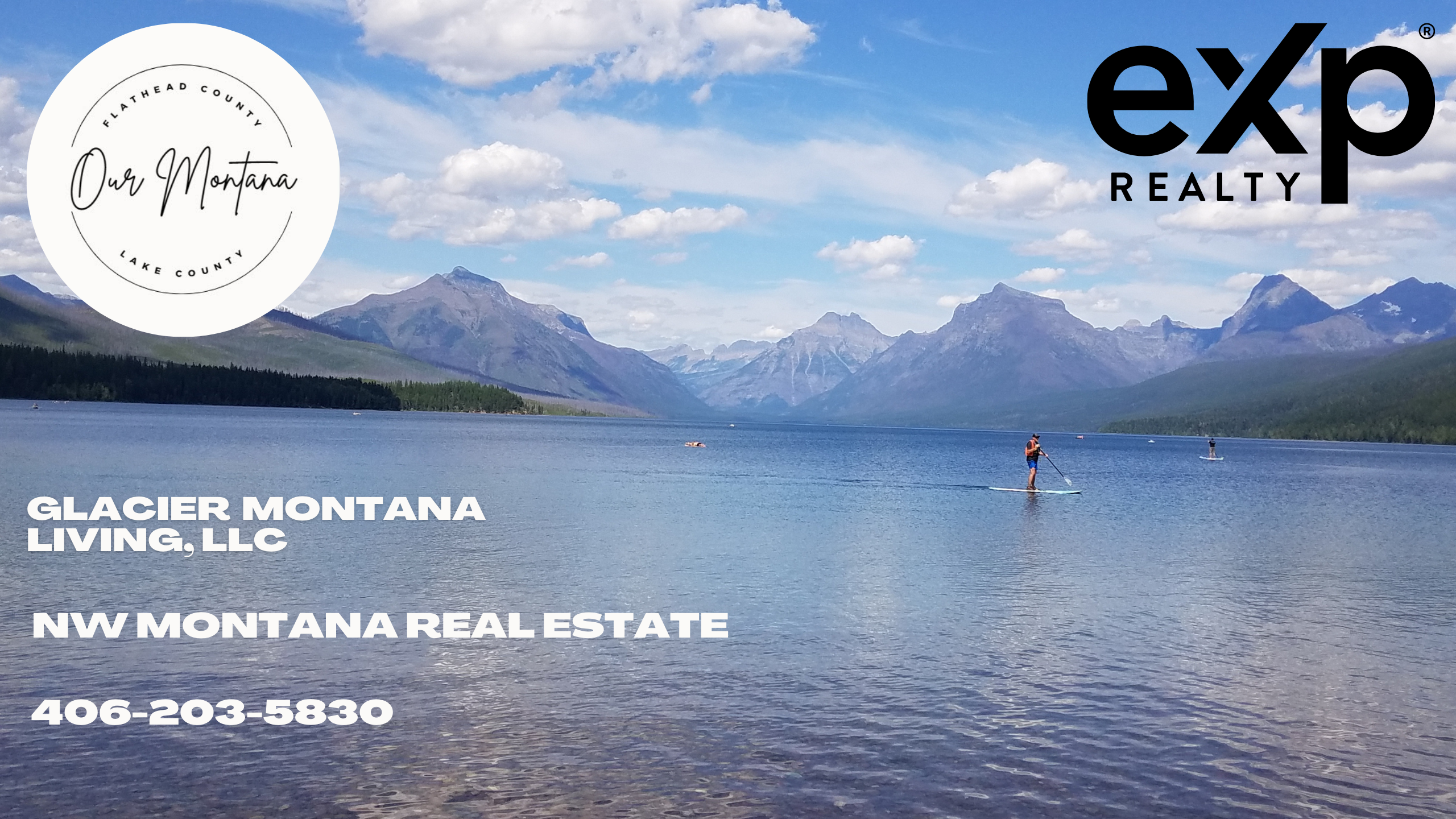2422 Carver Bay Road Whitefish, MT 59937
Due to the health concerns created by Coronavirus we are offering personal 1-1 online video walkthough tours where possible.
An elegant Craftsman style home that compliments the most desirable waterfront location on Whitefish Lake, 166 feet of frontage on Carver's Bay. The finest of finishes throughout the three en suites in the main home and an additional suite in the guest home. Custom furniture included in this turn key offering. The heated porcelain tile floor and the black soapstone countertops provide a stunning contrast to the custom cabinetry in the chef's kitchen. Living room and dining with automatic sun shades with amazing view of the lake and mountains. Theatre and the changing room are steps away from the hot tub, boat house patio and steps to the beach and dock. The screened patio opens to a complete galley kitchen and powder room. Beyond the kitchen adjacent to the patio room is a heated shop. 985 square foot guest home with rec room. Heated concrete courtyard/driveway/steps lead you from the upper parking area to the home. Forested 1.27 acres with room for additional structures.
| 4 weeks ago | Listing updated with changes from the MLS® | |
| 2 months ago | Price changed to $17,000,000 | |
| 12 months ago | Listing first seen online |

Listing information is provided by Participants of the Montana Regional MLS. IDX information is provided exclusively for personal, non-commercial use, and may not be used for any purpose other than to identify prospective properties consumers may be interested in purchasing. Information is deemed reliable but not guaranteed. Copyright 2024, Montana Regional MLS.
Data last updated at: 2024-07-27 02:25 AM UTC

Did you know? You can invite friends and family to your search. They can join your search, rate and discuss listings with you.