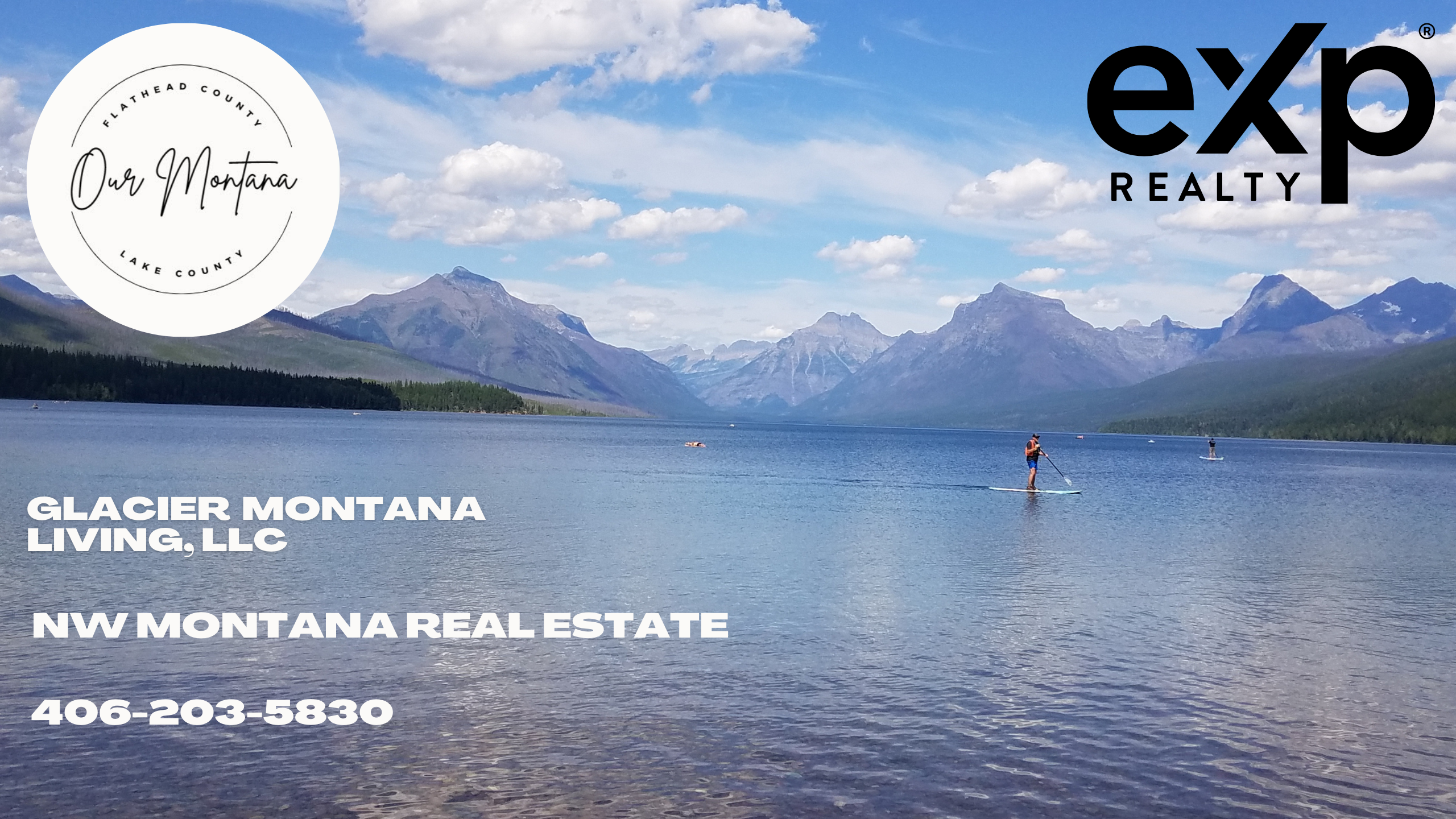391 Skyline DriveHamilton, MT 59840
Due to the health concerns created by Coronavirus we are offering personal 1-1 online video walkthough tours where possible.




This newly constructed executive home is a masterpiece of design and craftsmanship, featuring stunning views of both the Bitterroot and Sapphire Mountains. Located just outside of Hamilton, MT, on an expansive 27.79 acres, this property offers the perfect blend of luxury, functionality, and natural beauty. Being sold turn key and fully furnished, the main home, spanning an impressive 7,881 sq. ft, is a the perfect combination of modern amenities with rustic charm. The original log cabin on the property served as the foundation, around which the home was built and expanded. Impeccable attention to detail and thoughtful construction ensure that every aspect of this home is a work of art. Inside you will find intricate wood detailing, myrtle hardwood flooring, and exposed beams that add a touch of elegance and warmth throughout. High-end finishes and fixtures elevate the living spaces, providing a deluxe living experience and comfortable environment. The main home offers 5 bedrooms and 5 bathrooms, providing ample space. The chef's kitchen is next level, with a massive island with an eating bar, granite and maple countertops, a 6-burner gas stove with a griddle, custom cabinets, and a generously-sized pantry. The primary suite, located on the main level, comes with vaulted ceilings, access to the covered deck, a large walk-in closet, and a luxurious bath with a soaking tub and custom tiled shower with dual shower heads. For entertainment and relaxation, head to the lower level, where a custom wet bar with granite counters and a stone fireplace await. Keep yourself fit in the gym room complete with a sauna, perfect for unwinding after a day of activities. The exterior of the main home is equally impressive, featuring manicured landscaping, an expansive covered deck, and a covered patio with a hot tub, offering the ideal setting to enjoy Montana's scenic beauty year-round. A charming 2 bedroom and 1 bathroom guest house on the property provides a comfortable living area for any visitor. The open concept seamlessly blends the well appointed kitchen and living room. The attached 3 car garage, featuring an RV bay, offers convenience for guests with larger vehicles. With picturesque surroundings and beautiful landscaping, the guest house provides a private and welcoming space.This is an ideal horse property, with a well-equipped barn catering to all of their needs. The barn features 5 spacious horse stalls and a convenient wash stall, making grooming easy, while the well-organized tack room keeps equipment easily accessible. For added convenience, a bathroom is included in the barn. Conveniently located within a short drive to Hamilton and only 15 minutes from the renowned Stock Farm Club, this property allows you to enjoy both privacy and easy access to local amenities and recreational opportunities. If you've been searching for an upscale, spacious, and thoughtfully designed home in the heart of Big Sky Country, this property is your answer.
| 2 weeks ago | Listing updated with changes from the MLS® | |
| 2 weeks ago | Price changed to $8,195,000 | |
| 2 years ago | Listing first seen on site |

Listing information is provided by Participants of the Montana Regional MLS. IDX information is provided exclusively for personal, non-commercial use, and may not be used for any purpose other than to identify prospective properties consumers may be interested in purchasing. Information is deemed reliable but not guaranteed. Copyright 2025, Montana Regional MLS.
Last checked: 2025-05-09 08:51 AM UTC

Did you know? You can invite friends and family to your search. They can join your search, rate and discuss listings with you.