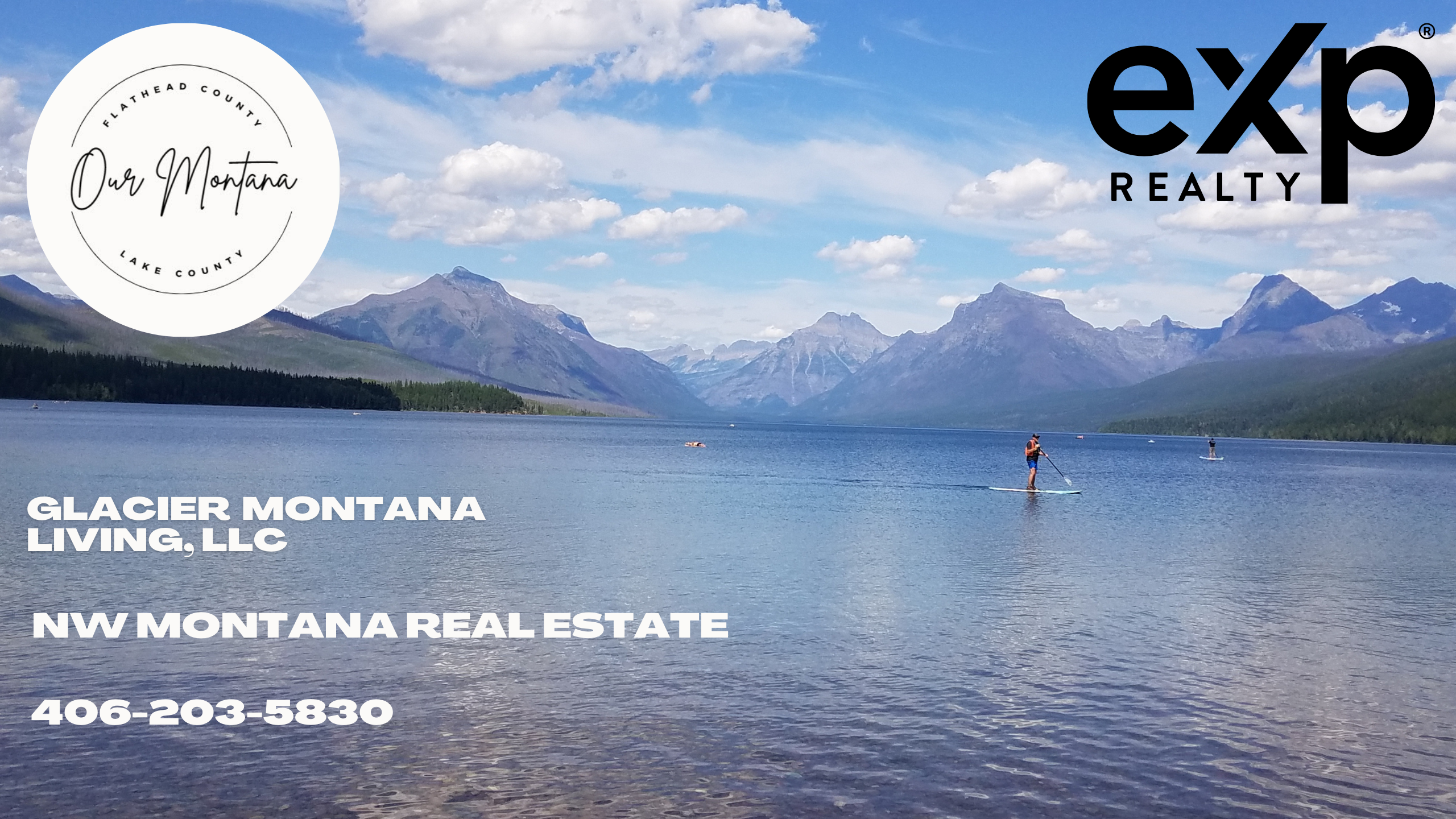15565 Sunset Heights Drive Bigfork, MT 59911
Due to the health concerns created by Coronavirus we are offering personal 1-1 online video walkthough tours where possible.
180 degrees of East Shore Flathead Lake views with an extraordinary sunset every evening! This infinity smart house was built in 2020 and was designed to be fully maintained from home or away by apps on your phone for lighting, climate, security, and appliances. With all the appeal of a rustic Montana home, this 4400sq ft impeccable property boasts by many to have the most jaw dropping view of Flathead Lake, from Whitefish Mountain Resort all the way down to Wild Horse Island. This 16-acre location is at the end of a private secluded drive, has no other home tops within view, has a live stream running year-round on the south side of the home, and is easily accessed in every weather condition. First class construction features sealed reclaimed lumber for the exterior as well as the interior. Custom notched scissor trusses designed out of 100-year-old reclaimed lumber from an old Montana mill accent the great room which also houses a massive, stacked rock fireplace and 17’ of accordion glass doors that open to the Flathead Lake views onto the expansive outdoor patio. The wood floors throughout the home are also made from reclaimed barn wood and accent custom cabinetry, custom ironwork, custom shutters and sliding barn doors, reclaimed beams throughout the main level, granite countertops, and a rock base kitchen island and cooktop hood. With an expansive vaulted master bedroom and master spa style bathroom on the south end of the home, you can hear the creek through the bedroom suite windows. The master also features a large walk-in closet with full size laundry, and a double shower and oversize tub. The kitchen features modern appliances such as double ovens, a gas cooktop, and oversized fridge freezer combo. The adjoining dining area opens to a double door covered outside living space. The vaulted living room, private media room, and lake view den (could be an additional guest bedroom) are also on the main level. Additionally, the home also offers a private upstairs with two additional bedrooms and full bathroom/laundry with a bonus area for guests. Enjoy the Flathead Lake views and sensational sunsets from the covered outdoor TV patio or pull your chairs out onto the open sun patio surrounded by an automatic maintained infinity lawn. There is an attached oversized heated three car garage, a level site with a partial foundation for a guest home or shop, a full circle driveway with a private grand entrance, a backup generator system, as well as a maintenance storage building. This spectacular property is located 10 minutes from Bigfork and 35 minutes to Glacier International Airport. With trails running throughout the forested property, and access to adjacent state land, this special piece of Montana could not be more private and is nothing short of spectacular! Partial furniture package offered.
| 2 weeks ago | Listing updated with changes from the MLS® | |
| a month ago | Listing first seen online |

Listing information is provided by Participants of the Montana Regional MLS. IDX information is provided exclusively for personal, non-commercial use, and may not be used for any purpose other than to identify prospective properties consumers may be interested in purchasing. Information is deemed reliable but not guaranteed. Copyright 2024, Montana Regional MLS.
Data last updated at: 2024-05-14 05:35 PM UTC

Did you know? You can invite friends and family to your search. They can join your search, rate and discuss listings with you.