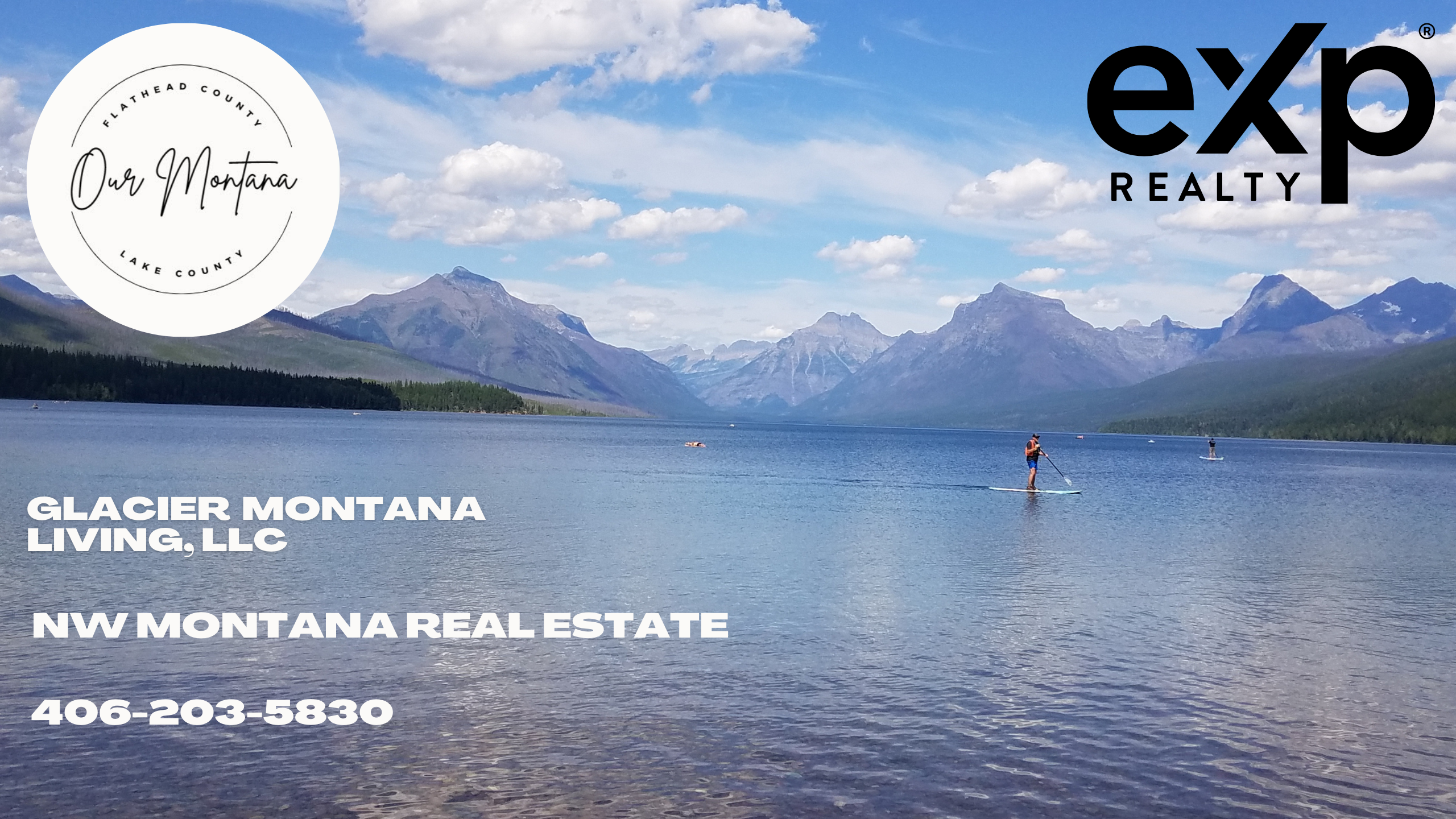535 Fish Hatchery Road Hamilton, MT 59840
Due to the health concerns created by Coronavirus we are offering personal 1-1 online video walkthough tours where possible.
Nestled on 39.11 acres on the east side of the picturesque Bitterroot Valley, 535 Fish Hatchery in Hamilton, MT, offers an unparalleled living experience with breathtaking views of the Bitterroot Mountain Range spanning 40 miles from north to south. Just 3.5 miles from Hamilton's Main Street, this property boasts a prime location, ensuring a perfect blend of serenity and convenience, while also offering versatility with the ability for it to be subdivided. As you approach, a custom 2¼" Ribbon Sapele Mahogany front door welcomes you to a residence completed in September 2019, featuring 3 bedrooms and 2.5 bathrooms across 2, 425 Sq. Ft. of meticulously designed living space. The attention to detail is evident throughout, from the reclaimed hardwood floors throughout the living area to the luxurious amenities in every corner. The kitchen is a chef's dream with granite countertops, Dacor appliances, a Kohler Whitehaven apron sink, and a Dacor wine refrigerator. The dining area is adorned with a custom 24" Tuscany alabaster pendant light, creating an elegant atmosphere for gatherings. The bedrooms offer comfort with Villanova Berber carpet, designer closets, and Casablanca Panama 54” ceiling fans. Bathrooms feature tile floors, granite countertops, and high-end fixtures, including a Kohler Stargaze 6’ freestanding tub in the owner’s suite. Energy efficiency is the key to this home. Designated by Bonneville Power Authority (BPA) and Ravalli Electrical Cooperative (REC) as an energy efficient “Montana House II”. The Sierra Pacific H3 windows and doors throughout the home provide stunning v360-degree views and exceptional energy efficiency, complemented by custom window blinds, 6” wide interior walls, and R-15 Roxul rock-wool insulation for enhanced interior sound damping. The property extends its charm to the exterior, showcasing Diamond Kote siding, stamped concrete patios, and a covered front porch to enjoy your morning coffee watching the sun rise or you can relax in the evenings under a covered back patio and watch the sun set over the Bitterroot Mountains.The 36x60 fully insulated shop, completed in November 2023, offers a versatile space with a full bathroom, Rinnai tankless water heater, Rinnai 35, 000 BTU propane heater, 200-amp electrical capacity with 30 & 50-amp RV electrical outlet, in-floor drains, 26-gauge metal roof with 13’ ceiling. This structure includes three bays, making it a perfect complement to the main residence. For the agriculture enthusiast, the land is designated as "prime farmland" and "farmland of statewide importance" from the NRCS, supporting 74 AUMs. The land is classified as “grazing” and “Bonified Agriculture Land” with a tax rate of 2.16. An irrigation system, utilizing Reinke center pivot technology, ensures efficient water distribution to the 38 acres planted with Round-Up Ready Alfalfa offering 3 cuttings per year, equating to 4.5 tons per acre annually. Daily Ditches Irrigation District supplies the irrigation water that is fed to the Reinke center pivot, 638 feet long with 4 towers. The turbine pump is a Gould 25 HP - 410 GPM. 780 feet of wheel-line complements the center pivot. This irrigation system is stand alone and not shared with any other neighbors. With 93 Colorado Blue Spruce trees, a sprawling lawn, and a 2, 400 Sq. Ft. enclosed garden, this property offers a harmonious blend of luxury living and agricultural potential. This stunning property will truly deliver the epitome of Montana living.
| 11 hours ago | Listing updated with changes from the MLS® | |
| 2 months ago | Listing first seen online |

Listing information is provided by Participants of the Montana Regional MLS. IDX information is provided exclusively for personal, non-commercial use, and may not be used for any purpose other than to identify prospective properties consumers may be interested in purchasing. Information is deemed reliable but not guaranteed. Copyright 2024, Montana Regional MLS.
Data last updated at: 2024-05-14 04:15 AM UTC

Did you know? You can invite friends and family to your search. They can join your search, rate and discuss listings with you.