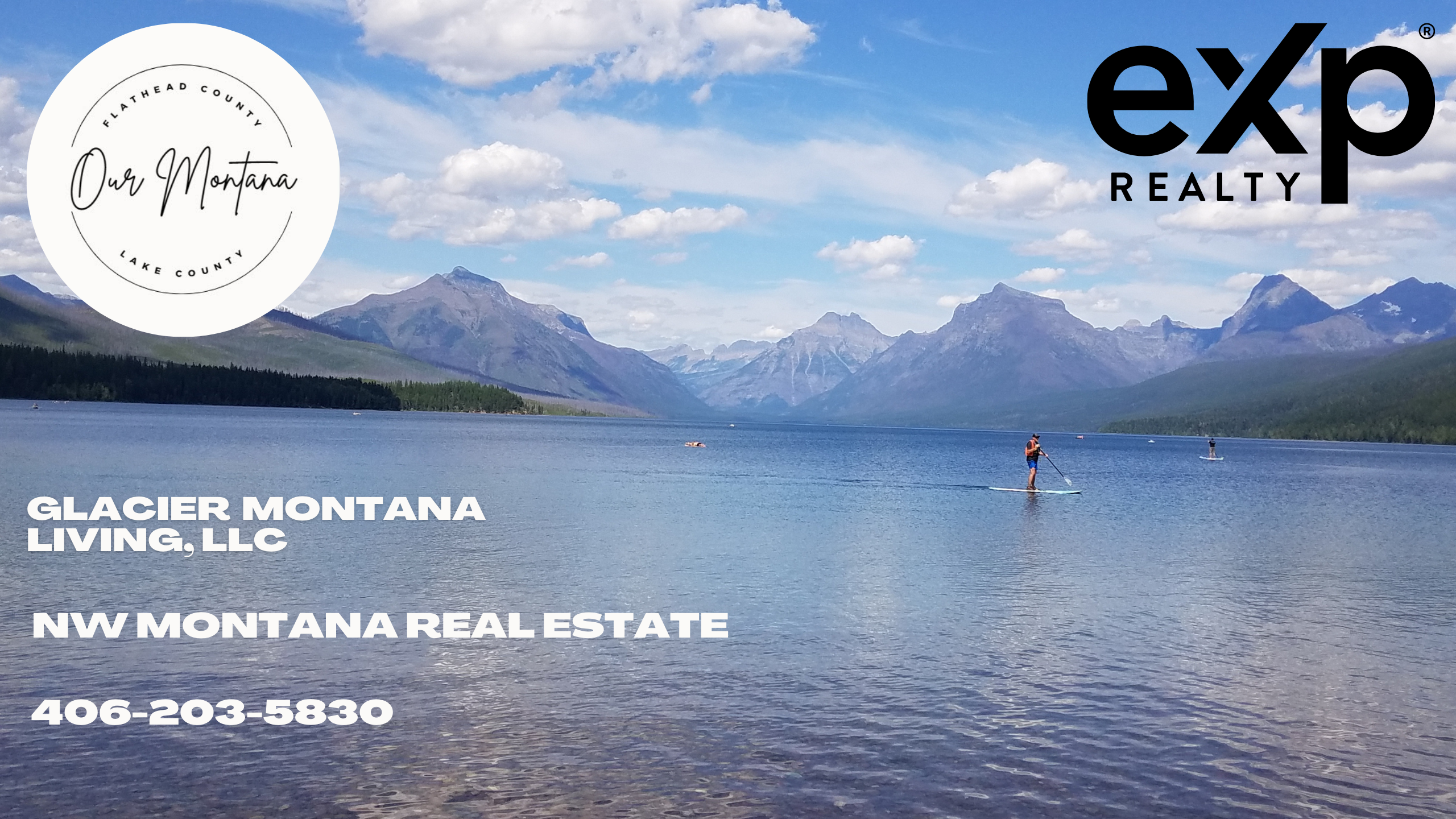1560 Loon Lake Road Trego, MT 59917
Due to the health concerns created by Coronavirus we are offering personal 1-1 online video walkthough tours where possible.
Nestled on 33 private acres with US Forest Service land as your neighbor, Trego Estate offers a haven for nature lovers. Majestic mountain views, meadows, woods, ponds, and Fortine Creek frontage create a stunning backdrop. The custom-built 10, 000 sq. ft. residence boasts an open floor plan with soaring ceilings and a wall of windows, blurring the lines between indoors and the breathtaking scenery. Chef-inspired kitchen awaits your culinary creations, while a full bar and butler's pantry cater to effortless entertaining. Unwind by the grand fireplace or soak in the spa-like main-level owner's suite with a private deck. A versatile office converts to a third bedroom, while two guest cabins and a spacious garage/shop provide additional functionality. Escape the ordinary and embrace the beauty of Montana at Trego Estate. Please note, there are audio/visual recordings on the property.
| 4 days ago | Listing updated with changes from the MLS® | |
| 3 weeks ago | Listing first seen online |

Listing information is provided by Participants of the Montana Regional MLS. IDX information is provided exclusively for personal, non-commercial use, and may not be used for any purpose other than to identify prospective properties consumers may be interested in purchasing. Information is deemed reliable but not guaranteed. Copyright 2024, Montana Regional MLS.
Data last updated at: 2024-05-14 12:20 AM UTC

Did you know? You can invite friends and family to your search. They can join your search, rate and discuss listings with you.