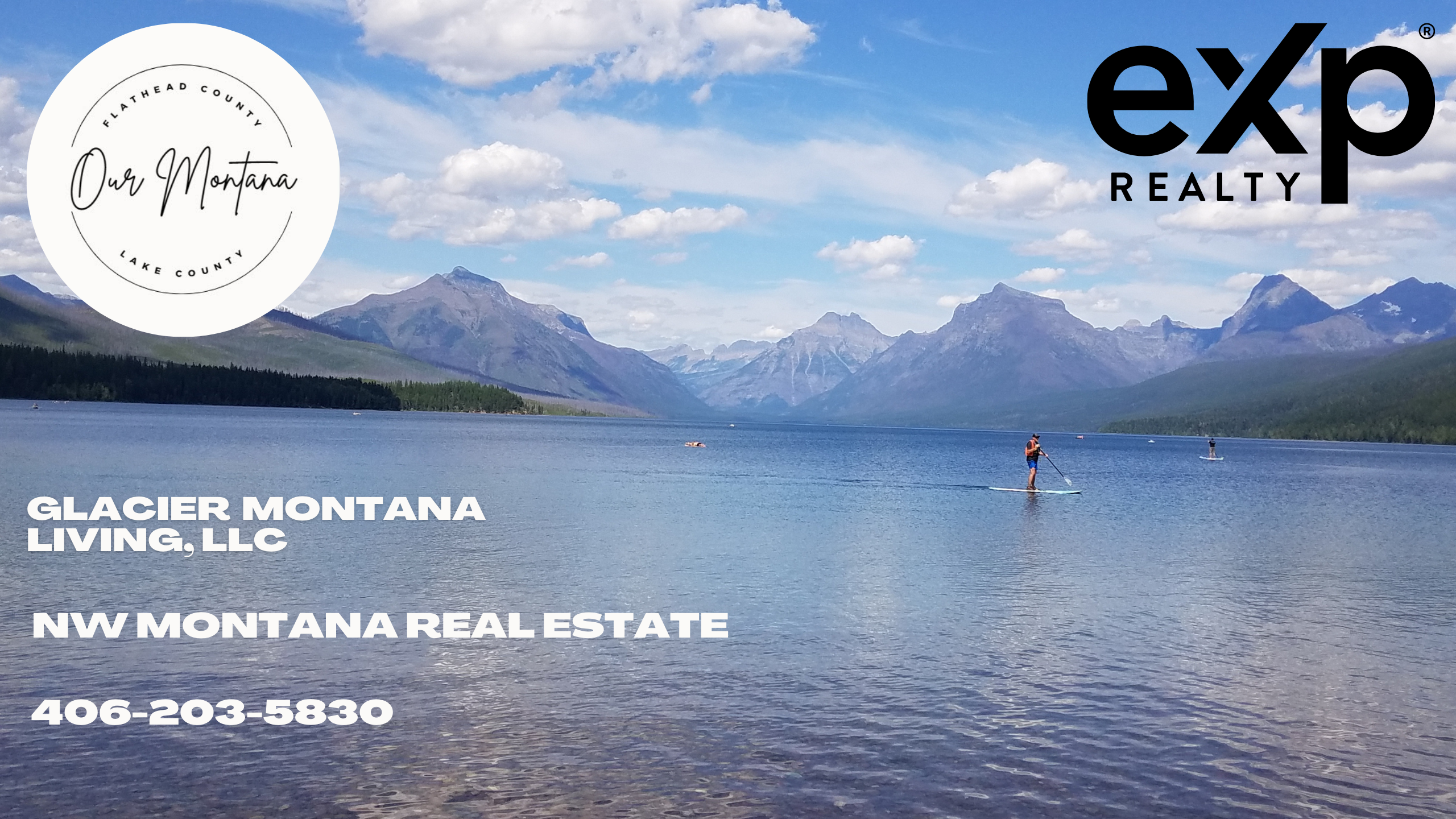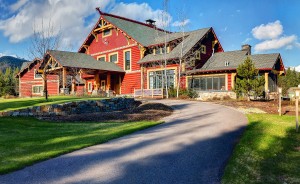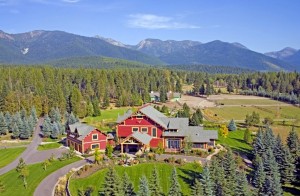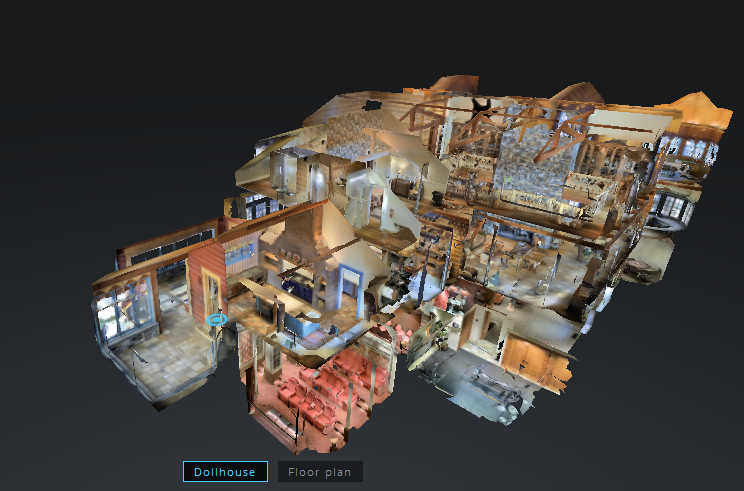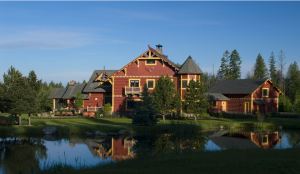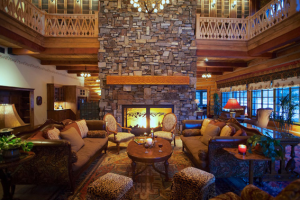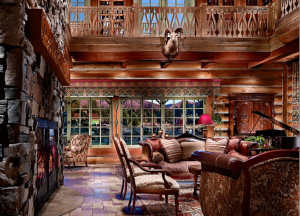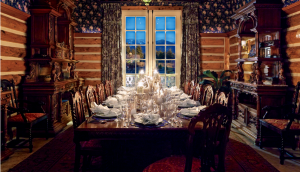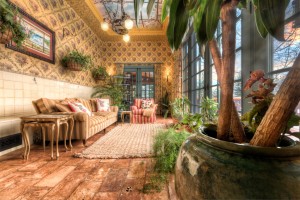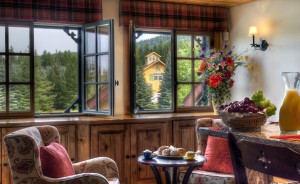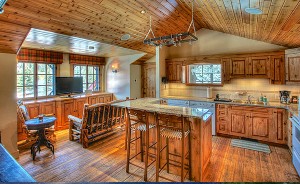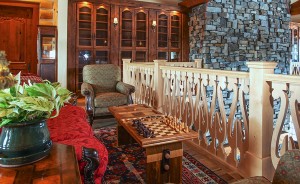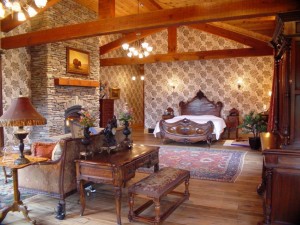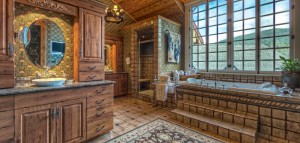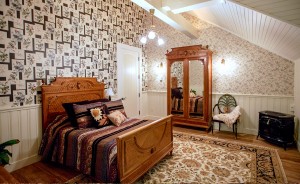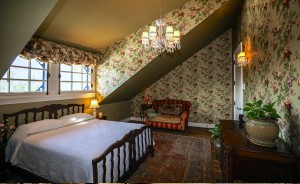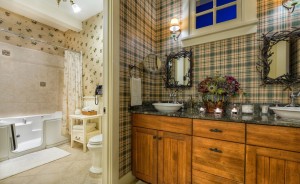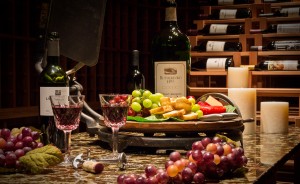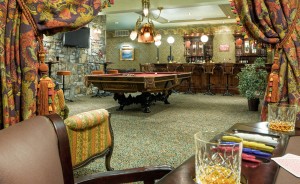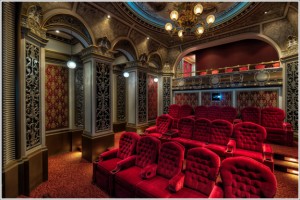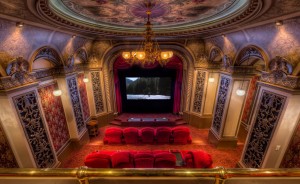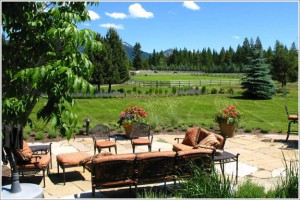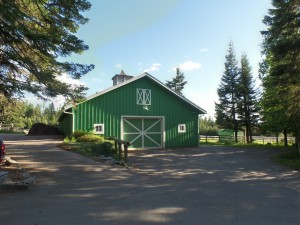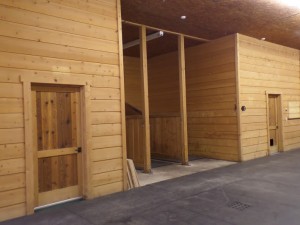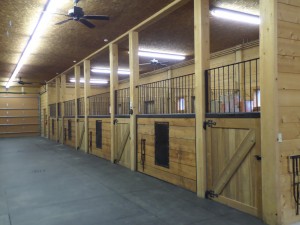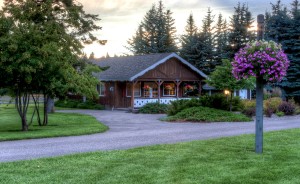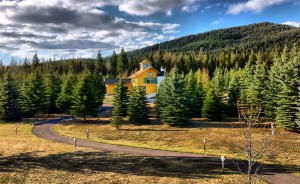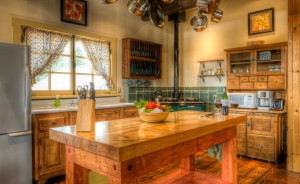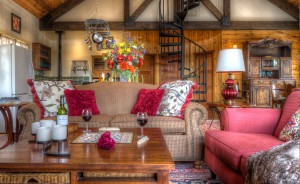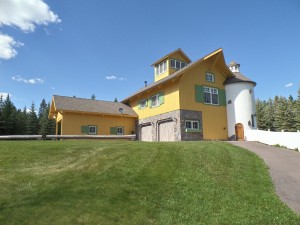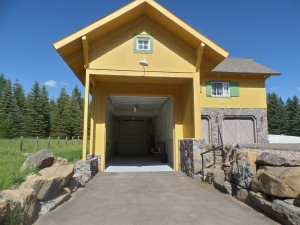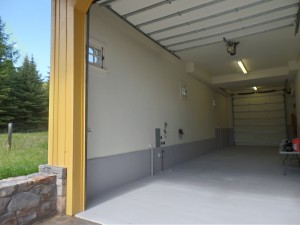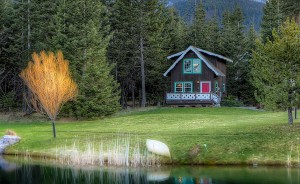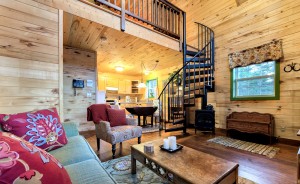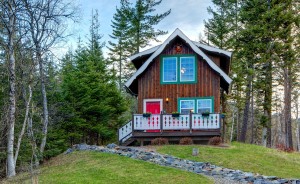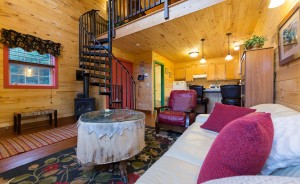Update! Avalanche Ranch Estate is now Bank Owned REO!
NOTE: This property was not sold at auction. This blog was prior to the auction! For current price, new current photos and REO information Click Here
Disclaimer: Below are photos when the property was not an REO. The property and all homes on this property, including the barn, have been vandalized. All mechanicals, appliances, cabinets, counter tops, electrical wiring, theater system and seats, lighting and doors have been removed. I had bids on this property for the labor/repairs/replacements. Contact me to discuss the cost of replacement/repairs and/or to schedule a showing! 406-309-1022 or email info@glaciermontanaliving.com
Courtesy of Re/Max of Whitefish
Montana Luxury Ranch Estate
Ideally built for entertaining family and friends, The Avalanche Ranch is a rare find, a private retreat to experience the Montana lifestyle while enjoying the privacy and views of the Rocky Mountains.
Get “Lost” in Montana
People from all over the world have discovered that Montana is the last hidden treasure. You can easily “Get Lost” in Montana, meaning it is the perfect place to own a property that offers seclusion, privacy and views that are breathtaking. You feel like you are disconnected from the rest of the world yet only 15 minutes from the town of Big Fork and Flathead Lake. You are only 45 minutes from your choice of 2 ski resorts and the towns of Lakeside or Whitefish. The majestic Glacier National Park is only 45 minutes from the ranch.
Ideal Ranch for Corporate Retreats Or Vacation “Get Away” Home
This property is perfect as an Equestrian Horse Farm Ranch, Corporate Retreat, Private Family Vacation home or Wellness Center. It is completely set up to accommodate you and your guests. The options are endless for the Avalanche Ranch Estate.
Check out the 3D Virtual Reality Tour for 3039 Foothill Road Now! (Click the image below)
The Main House
The Avalanche Ranch Estate Grounds
The Ranch Estate is situated on 30 acres with the main house which is 17,000 square feet, a gate house, a caretaker cabin, 2 guest chalets, a carriage house apartment and a the Birch House.
Only the Finest Materials Chosen
The owner has spared no expense in this home. She has traveled abroad and shopped all over the world to put original art and decor into this beautiful estate. It was designed after a hotel in Norway, inside and out right down to the colors chosen on the exterior of the home. The wood through out was hand picked as well as the stone on the screened porch that dates back as far as 2000 years ago. The curtains are custom made using imported cottons, linens, silks, and velvets.
Details of the Avalanche Ranch Estate Montana
The Main Home 1st Floor The main home features a 4 car attached garage, a beautiful port-cochère , stone steps and hand carved double wood doors. The 2 story foyer is open to the great room with the staircase leading to a loft and 2nd level. A Philip Oden designed dragon chandelier hangs above, just one of the special items custom designed for this home. Choose from the elevator or stairs to access all 3 levels of the home.
The Grande Great Room
The Great Room has tiled floors, custom mesquite hand carved doors, Belisle windows from Canada, Italian Linen and Velvet window coverings, huge double sided stone fireplace from floor to ceiling and an office with beautiful views of the Peters Ridge and Jewel Basin Mountains.
Formal Dining Room
The formal dining room has marble floors, double French doors, pass through butlers pantry which leads to the gourmet kitchen featuring AGA chef stove, center island butcher block top, antique tile flooring, stainless appliances, walls of cabinets and distressed wood ceiling.
Private Enclosed Patio
Enter the Private enclosed patio from the kitchen. The patio overlooking the pond and gardens has a stone fireplace and warm cozy furniture.
The Sun-Room
The sun-room features a half bath, fossil tile flooring, and a bright decor leading to the enclosed patio and outdoor balcony. The main level has an additional half bath with a French imported throne toilet, extra large laundry room to handle all of your guest needs, employee bathroom and access to the 4 car garage.
Carriage House Apartment
Access the Carriage house apartment from the garage or the breezeway in the main house or from a private entrance to the outdoors. This apartment is great for hired help such as a family Nanny or for teens or college age youth. It features full service kitchen, including washer and dryer, kitchen island, living room, storage, full bath and 2 bedrooms.
The 2nd Floor of the Avalanche Ranch Main House
The Loft/Library
The stairs or the elevator are used to access the 2nd floor. The stairs are wood with an antique-styled carpet runner. Sit and relax on the spacious landing. Enter into the loft which surrounds the entire Great Room below. The loft has built in bookcases and gun cases.
Master Suite
The left wing takes you to the Master Suite. The Master has wood truss ceilings, wood floors and hand carved doors and woodwork, separate sitting area, fireplace, his and her closets and a master bath. The master bath features his and her vanities with granite counter tops, custom wood cabinets, tile flooring, Jacuzzi tub overlooking Peters Ridge Mountain, spa shower, wood ceiling and private toilet and bidet and towel warmers.
Guest Suite
The right wing is the guest master suite separated by a door, has a private hall, full bath with double vanity and Jacuzzi tub and a master guest bedroom with a separate private sitting room and closet.
The 3rd Floor of the Avalanche Ranch Main House
The lower level features a 2,900 bottle temperature controlled wine cellar with an imported marble counter-top wine tasting center. Display your art collection, in your professional Art Gallery. Enjoy and entertain your guest at the full bar with, sink, ice machine, 2 refrigerators, billiards table and fireplace.
Old West-inspired game Parlor and card room. Gym/workout room stocked with equipment, several mechanical rooms with 13 HVAC units, and electronics room. Most rooms have electronic air cleaners except the kitchen has media pads.
Custom Designed Bijou Home Theater
Off of the Parlor enter the Bijou Theater’s lobby, complete with refreshment stand and popcorn machine, harkens back to the early 20th century American West The theater was designed by celebrity designer Theo Kalomirakis. He has designed the finest private theaters of movie stars, sports legends, world leaders, and his reputation for outstanding design is legendary throughout the world. The theater has been featured in the Robb Report and is one of the ranch’s marquee attractions. All of the seats recline and have remote controls controlled by iPads, Apple airplay and wireless internet using Creston Home Automation controls.
Mechanical Rooms
There are several storage areas and mechanical rooms as well as out buildings. There are 3-1000 gallon propane tank system to provide propane for appliances as well as a backup generator. The main lodge and the Birch House heat source is Geothermal heat.
The Grounds
Enjoy manicured gardens, a pond with its own water irrigation system to water the lawn. The pond is stocked with rainbow trout. Large outside patio with hot tub over looking the pond.
Gorgeous 4,000 sq foot Horse Barn with 14×14 stock barn stalls, 1/2 bath, large tack room, remote controlled ceiling fans, 6 giant tie stalls, room with with washer and dryer, microwave to stay overnight while foaling horses. Other amenities are a wash bay, mechanical room, phone, rubber mats, garage doors both ends as well as a door with security alarm pad. There is a vet isolation shed outside near the pastures. Each stall has easy horse feeders and they lead out to the paddock. There are 6 pastures so the horses can easily rotate. One pasture is a dry pasture and then 3 watered pastures. 2 additional pastures are on the other side of the property near the front caretakers cabin.
Avalanche Ranch Guest Homes
The guest homes were designed with children in mind. Each with gates and the bottom and tops to protect the little ones. Horseback riding, fishing, hiking, wildlife viewing and motorized sports are all awaiting you outside your front door.
The Tamarack Cabin
This 2 bedroom 2 bath cabin served as a caretaker home. Very nice with lots of upgrades including wood floors, jacuzzi tub located near the gated front entrance.
The Birch House
The Birch House is the largest of all guest homes.
The unique style of the Birch House was inspired by the homes in the Alpine region of Europe, where bright yellows and white against nature’s forest green create a rich color palette. The winding walkway to the Birch House is lined with stone from a local Montana quarry, with each piece laid by hand. The home’s distinctive white tower is a replica of those found on the coast of Norway. This 2 Bedroom 1 bath home has over 1400 square feet of living space. Enter into a foyer with a spiral staircase taking you upstairs to the living area. The great room has a gas stove, wood floors, dining area, kitchen with green AGA stove and butcher block island, a master bedroom and a guest bedroom that has 4 twin sized bunk beds. Another spiral staircase leads you to another level to the rooftop cupola. This house includes an additional 2 car garage with a 45′ drive through garage for easy pull in and out of your motor coach and toys. Complete with a power wash bay, dump site and 50 amp electric power plug in. Every thing you need to take care of your boat or motor coach. The 2 car garage has washer and dryer hook up as well.
The Chalet has 548 square feet of living space, one bedroom loft and 1 bath with jetted tub, living room with gas stove and wood floors. Kitchen with granite counter tops, appliances and dining area. Spiral staircase leads to the cozy loft bedroom. A vision of the intimacy of a Swiss ski chalet comes to life in the Alpinglow Chalet. Named for the rosy glow on the summits of snow-covered mountain peaks at dawn or dusk, the chalet welcomes you to relax with friends and family after a day on the slopes or hiking the trails. Furnished with the timeless style of French country antiques, Alpinglow’s warmth is also reflected in the use of locally sourced materials, such as aspen, cedar, slate and granite, and distressed larch wood floors. The Alpinglow Cabin has a lovely chalet floor plan with a loft bedroom, living area with Jotul gas stove and kitchen.One full bath with whirlpool tub.
The Edelweiss Chalet
Similar to the Alpinglow Chalet featuring 548 square feet of living space, living room with gas fireplace, wood floors, kitchen with appliances and dining area and loft bedroom. One bath with jetted tub.
The Old Farmhouse Ranch Home
This home is on the far left side of the property. It is located on 30 of the 60 acre property. The home and acreage was acquired sometime after the original property was completed. The inside was completely gutted and remodeled. The home as a kitchen with stainless steel refrigerator, counter with bar counter top, wood flooring, warm decor throughout, french doors leading to the master bedroom with master bath. The master bedroom has built in custom shelves and closet and track lighting. The master bath has double vanity and jacuzzi tub. Watch elk,deer and other wildlife from the huge windows in the bedroom and living room. The exterior has not been completed yet but the owner has the materials to remodel. The property has 6 outbuilding which are for storing hay, farm tools and work area. The field is produces endless amounts of hay for horses. There is a separate entrance to this property off of Foothill Road.
Area Attractions
Avalanche Ranch is close to many great events for horse lovers. One of the top Dressage and Horse Sports Venue and Stadium is the Rebecca Farm. People all over the world come to the Rebecca Farm to compete in events such as dressage and hunter/jumping. The art of dressage is show at the Big Fork Equestrian Center. Check out the news article from Big Fork Eagle. Click Here Take a ride down the Park Going to the Sun Road in Glacier National Park . For more information Click Here Enjoy skiing the slopes down the Rockie Mountains and one of two Ski Resorts. Checkout Lakeside Blacktail Mountain and Whitefish Ski Resort Bring out your Sailboat and enjoy the beautiful Flathead Lake. Great fishing and the views of the majestic rocky mountains. Montana has so many lakes to enjoy. Choose from many clean campgrounds throughout the Montana National Parks. Every day there is something to do in Flathead Valley located in Northwest Montana. Come and see this beautiful Ranch and all Northwest Montana has to offer you and your family! Fly into Montana with assistance of Edwards Jet Center or the Glacier Park International Airport Start your new journey today.
For More Information and Mapping of the Avalanche Ranch Estate Click Here
Listing Courtesy of Re/Max of Whitefish 2017

